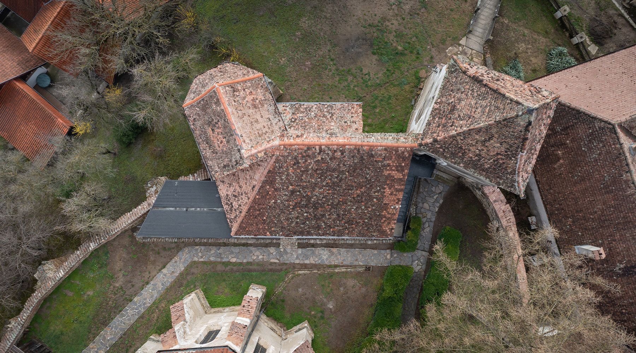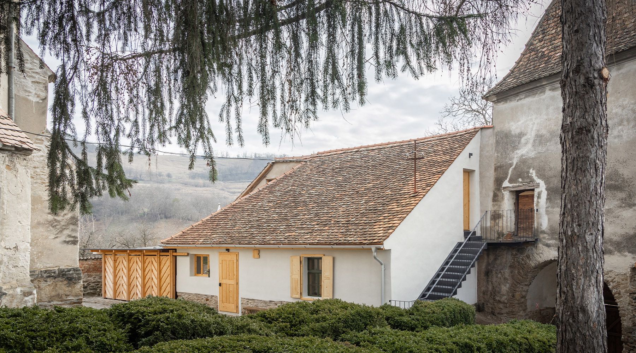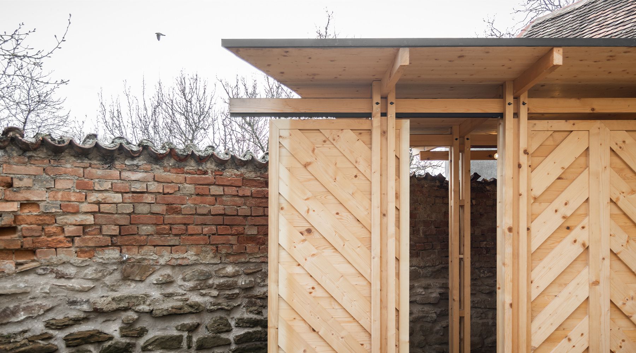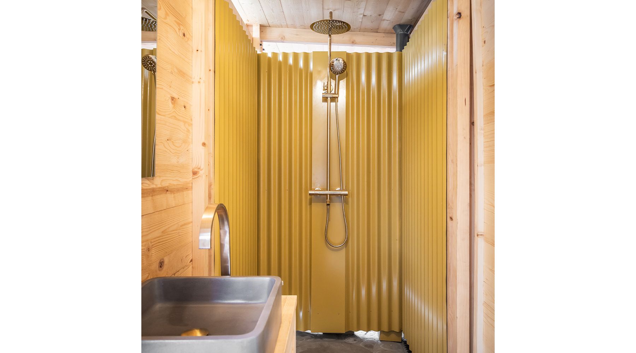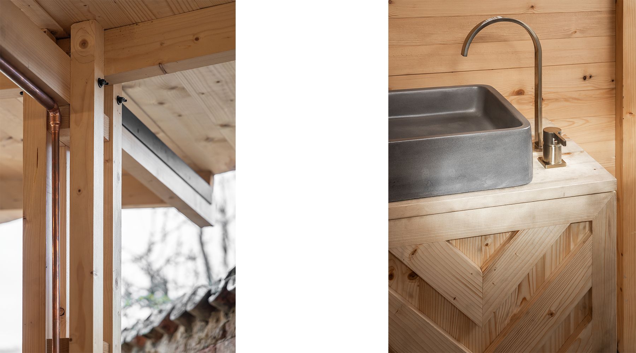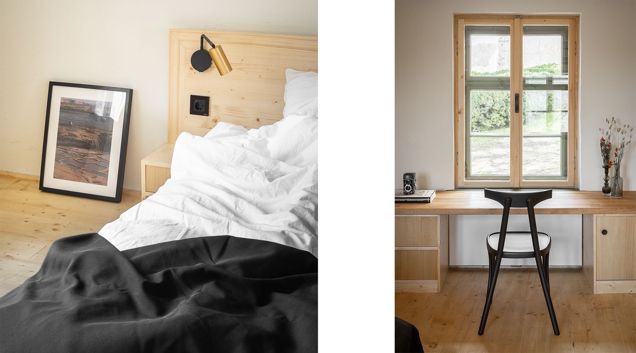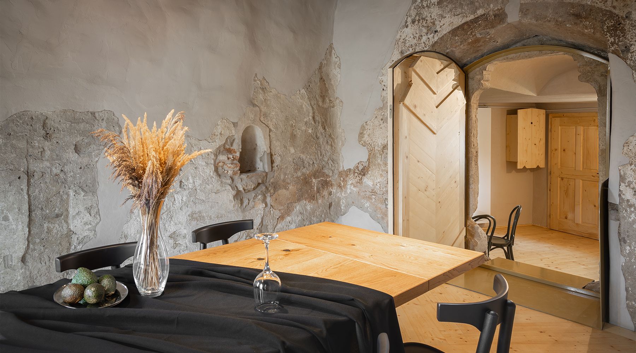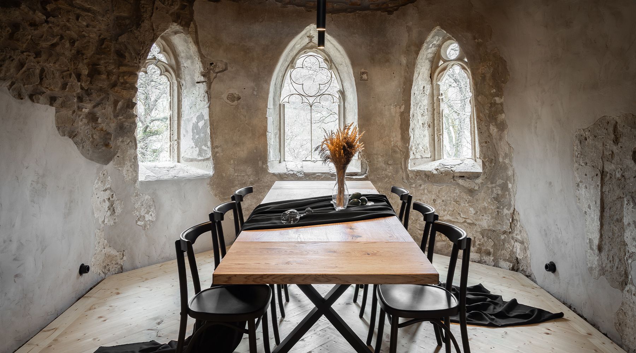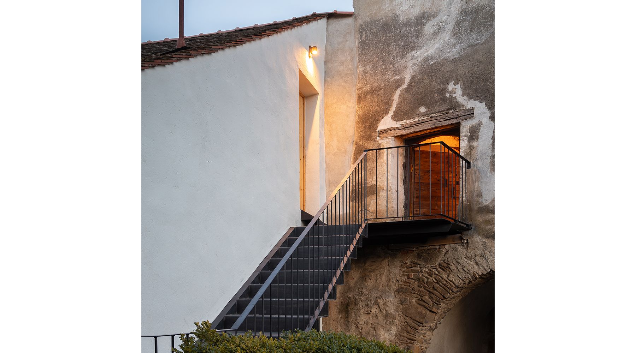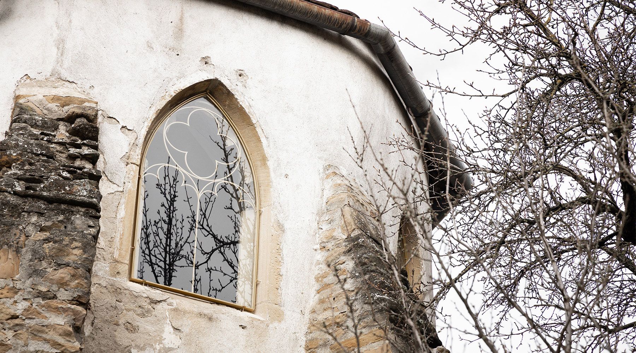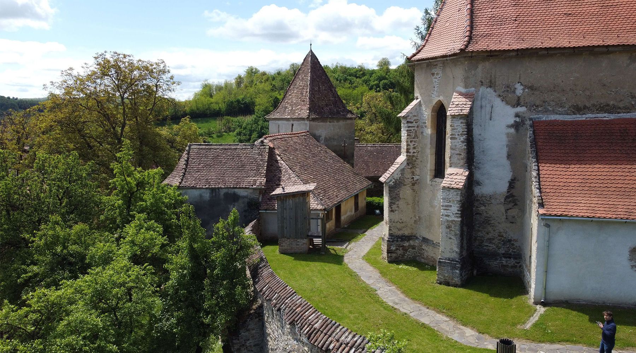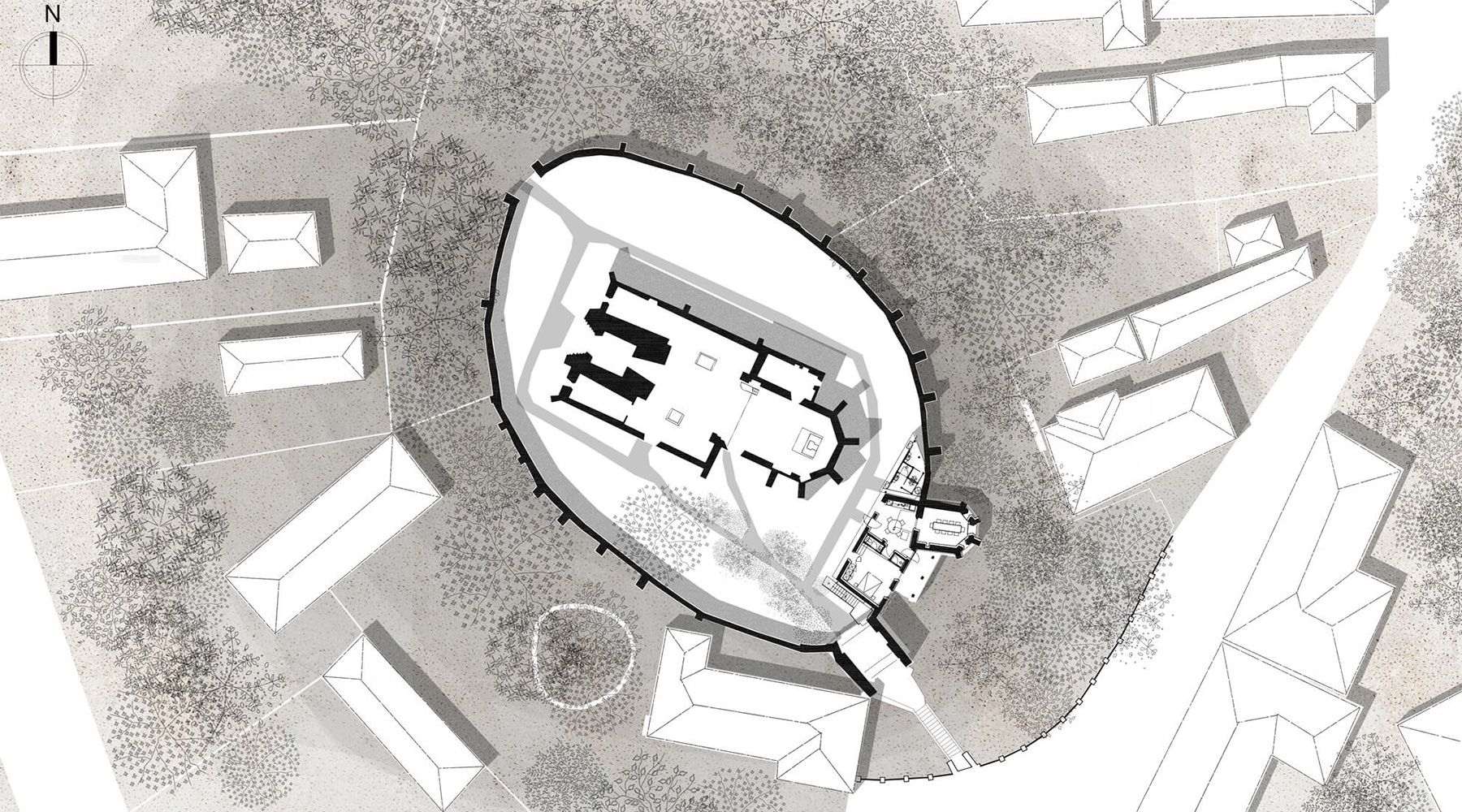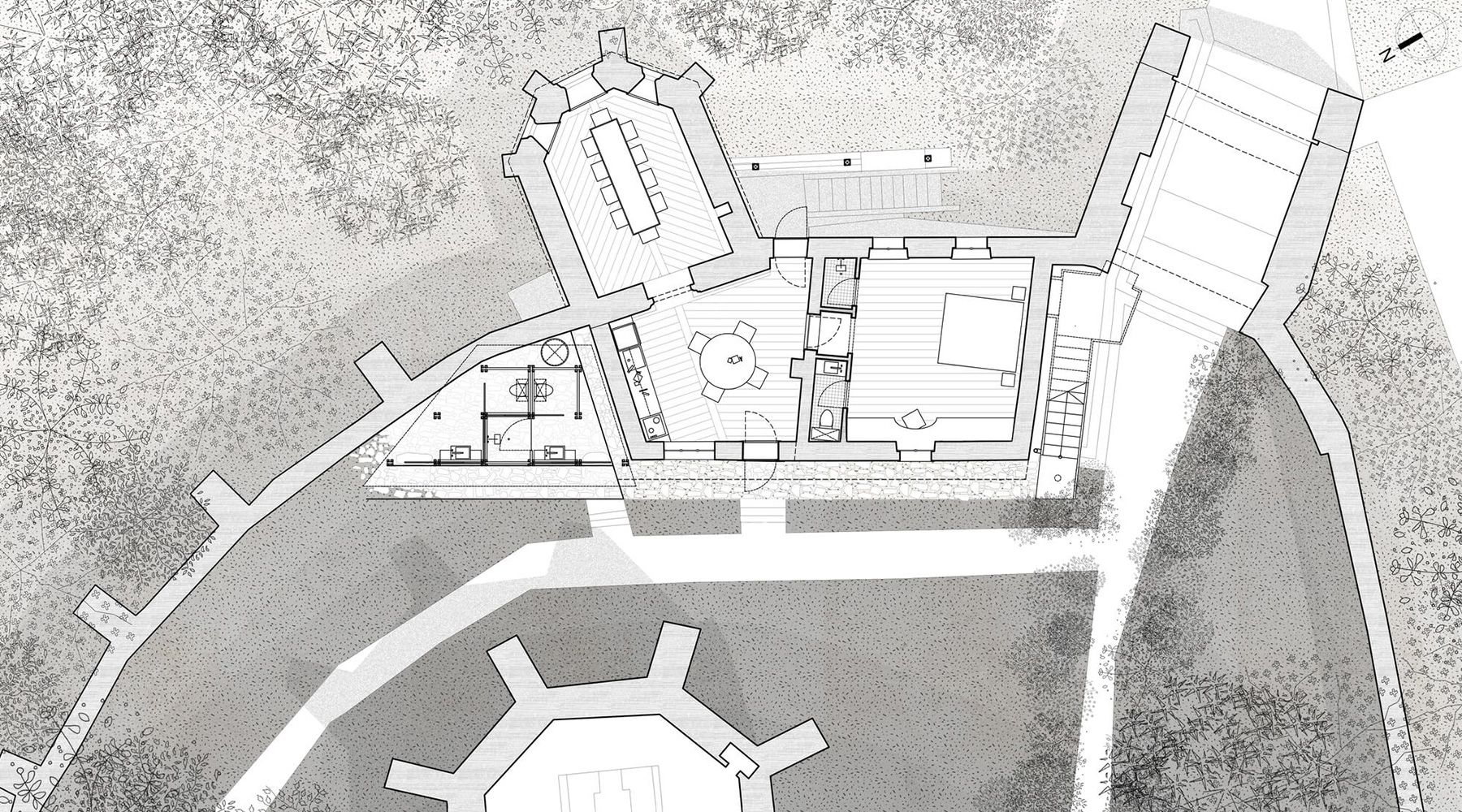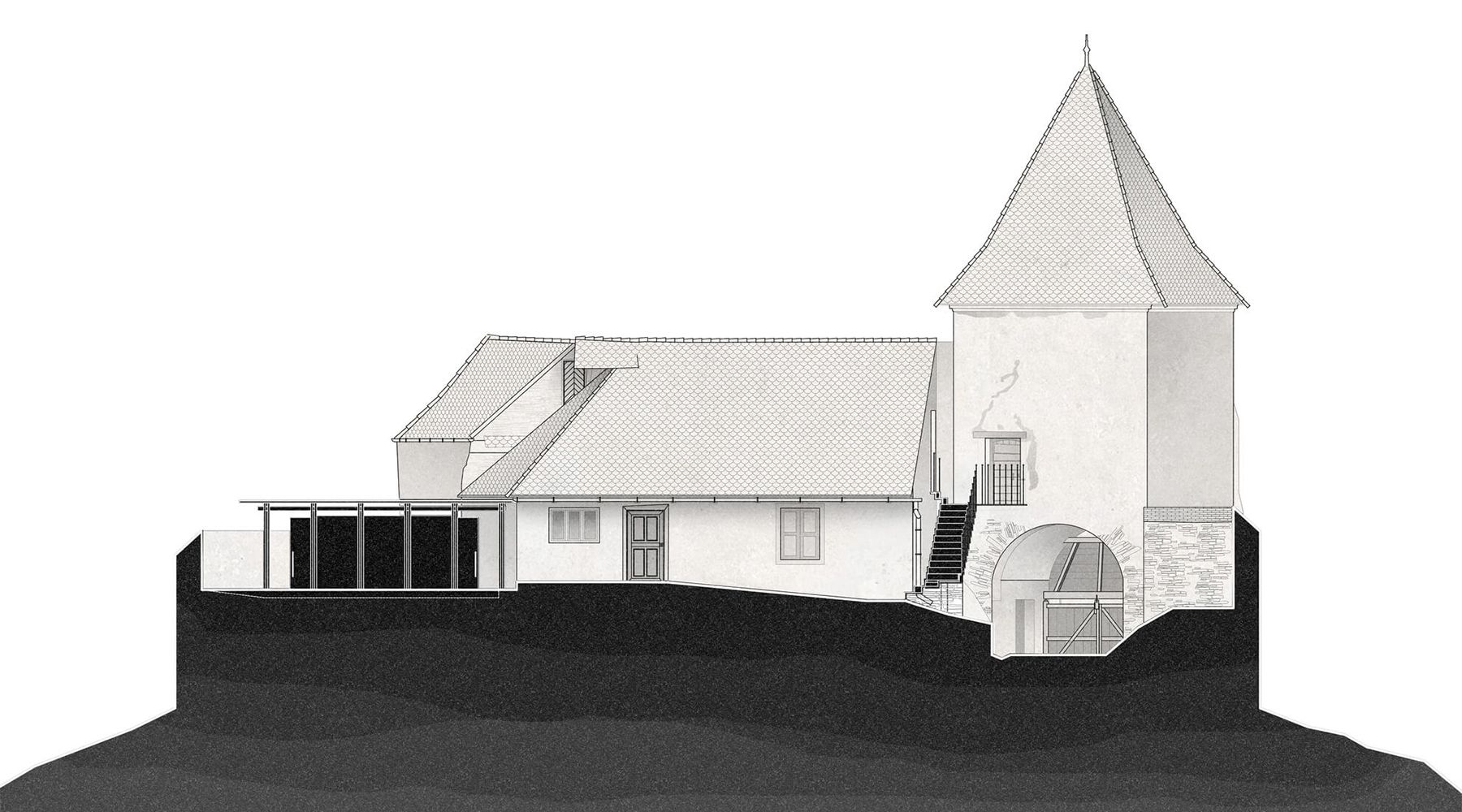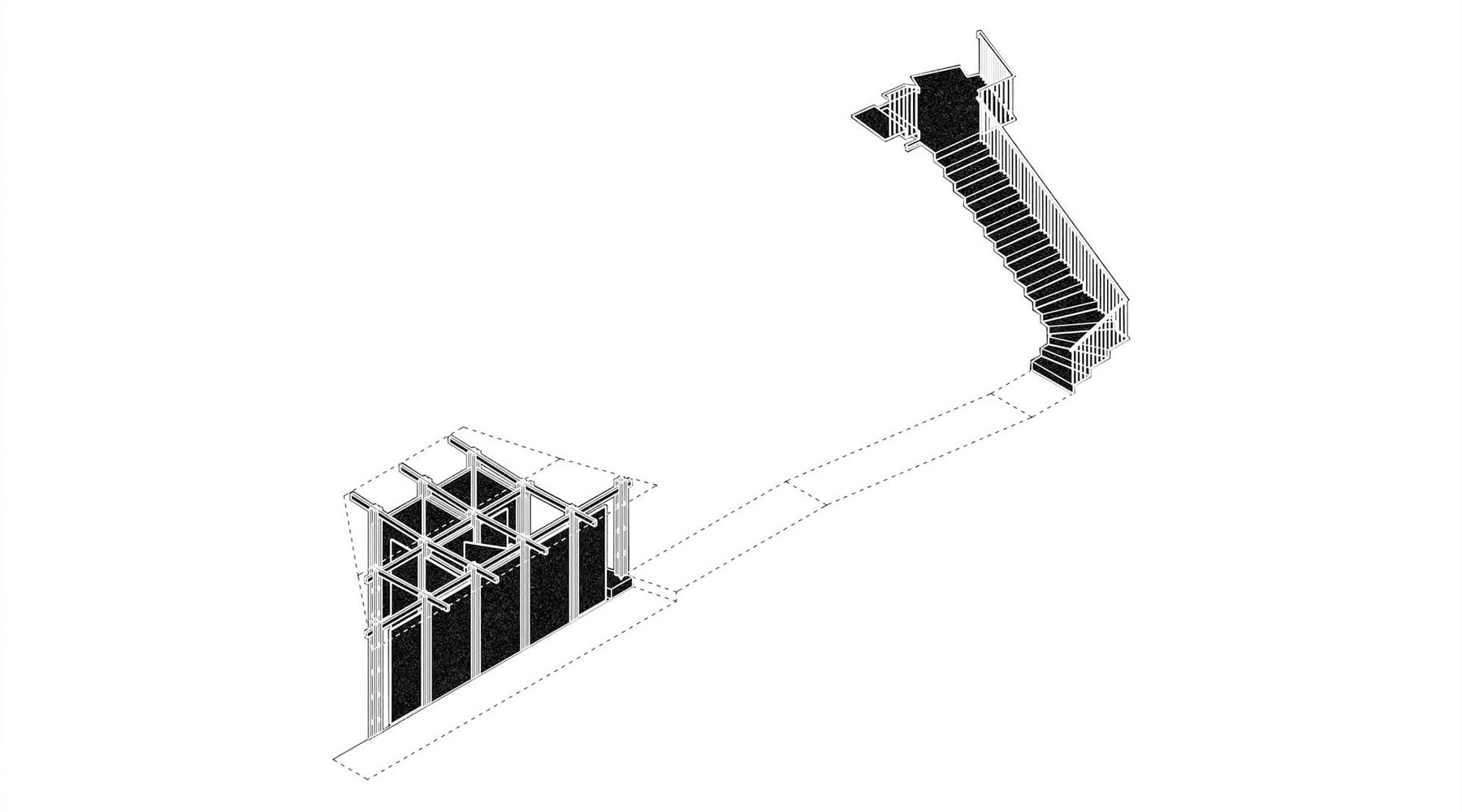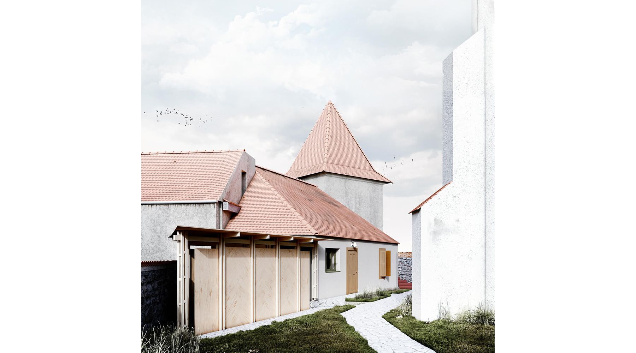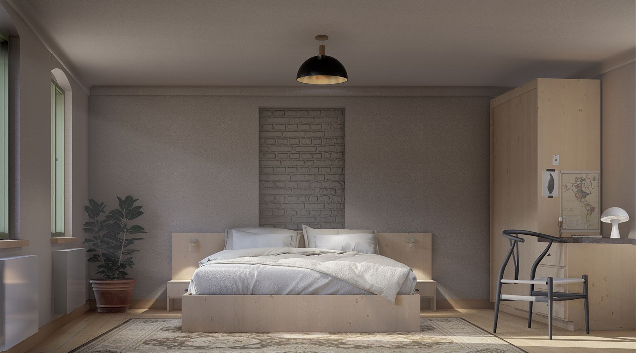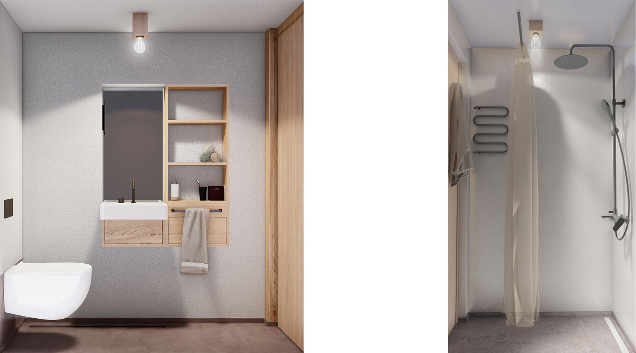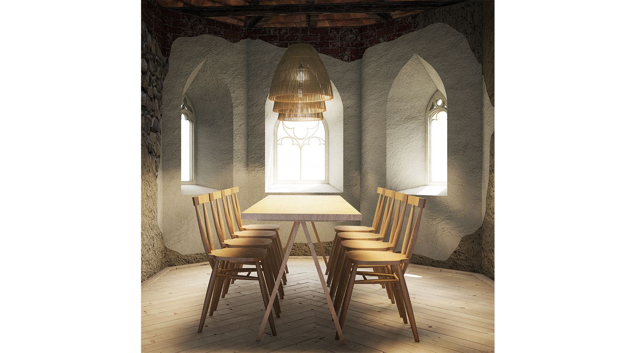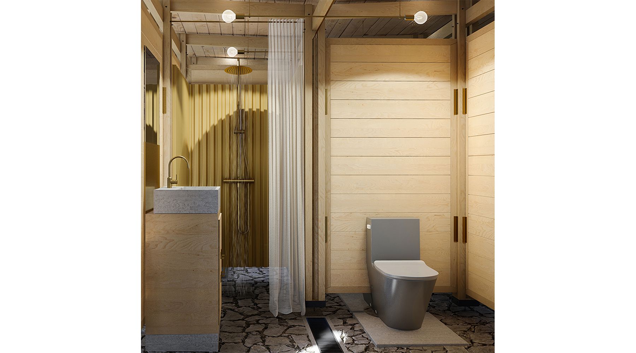Curciu
The intervention in the context of the Curciu Fortified Church includes two types of architectural approach, firstly one focused on preserving the existing heritage, maintaining the historical value of the ensemble of annex buildings, and improving the architectural qualities of the space with the objective of reaching a level of comfort suitable to contemporary requirements, without neglecting the historical gist, and secondly, an installation with its own autonomy, an annex that includes a wooden structure pavilion and an exterior staircase, which complete the composition of the ensemble, but whose typology is different from the organical medieval building style. The objective, subsequently, follows two effects. Through the restoration work, the target is to keep the volumetric configuration intact, while highlighting the stages of construction through differentiated treatments, and, most importantly, to precisely underline the areas that bear witness to historical components, and mark them under the direction of an expert practitioner, sustained by architectural practices.
Through the architectural work, the aim is to present a correct typology of intervention in the context of a medieval site, in accordance with the contemporary theory of restoration. Thus, the pavilion structure proposed functions as an addition to complete the wholeness of the front, its orthogonal compartmentation contrasting the organic plans of the existing buildings. The rigid image of the elevation towards the interior of the fortification wall is completed by two volumes with a fragmentary aesthetic, which frame the main building and contrast its stark character through their structural expressivity and temporary character.

