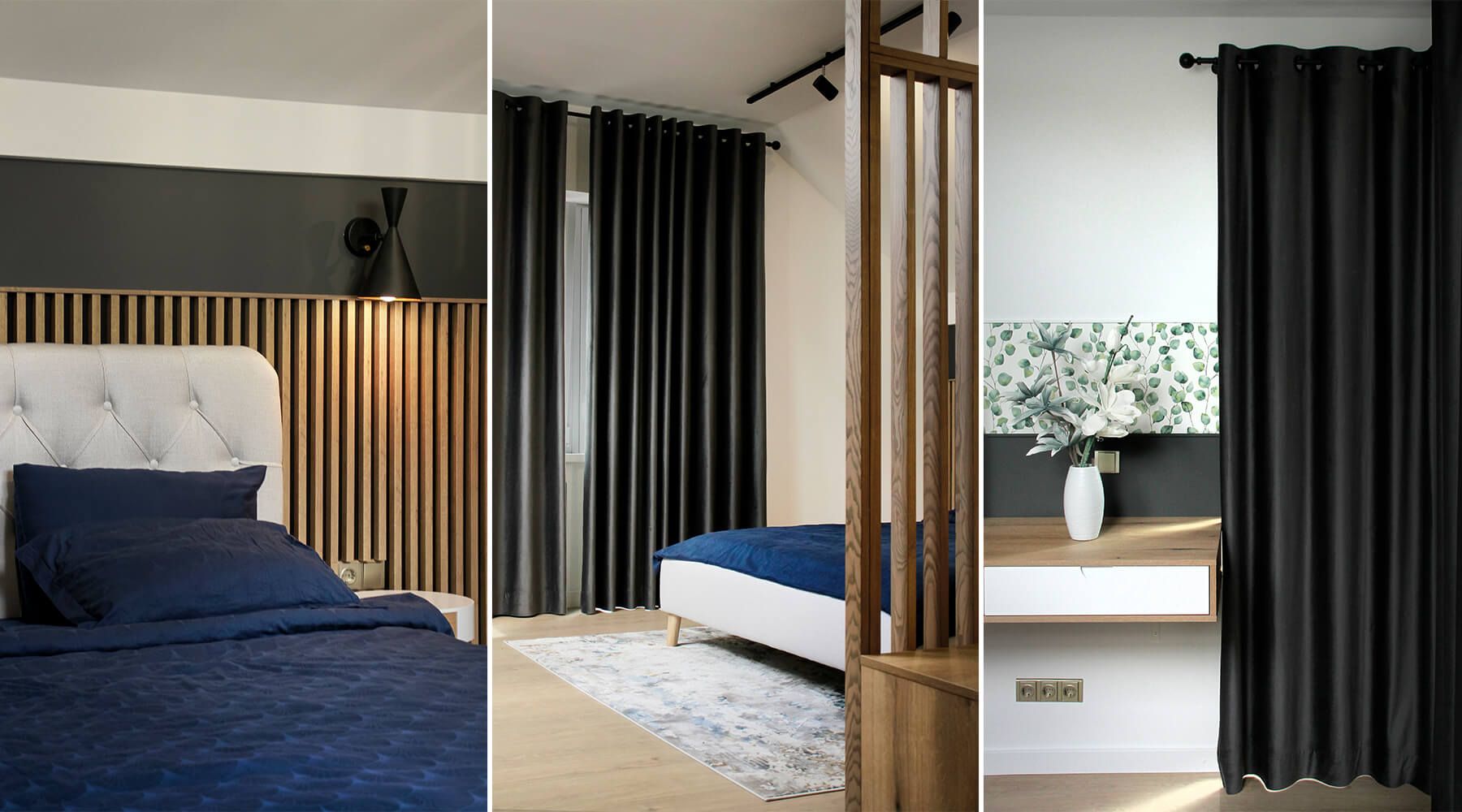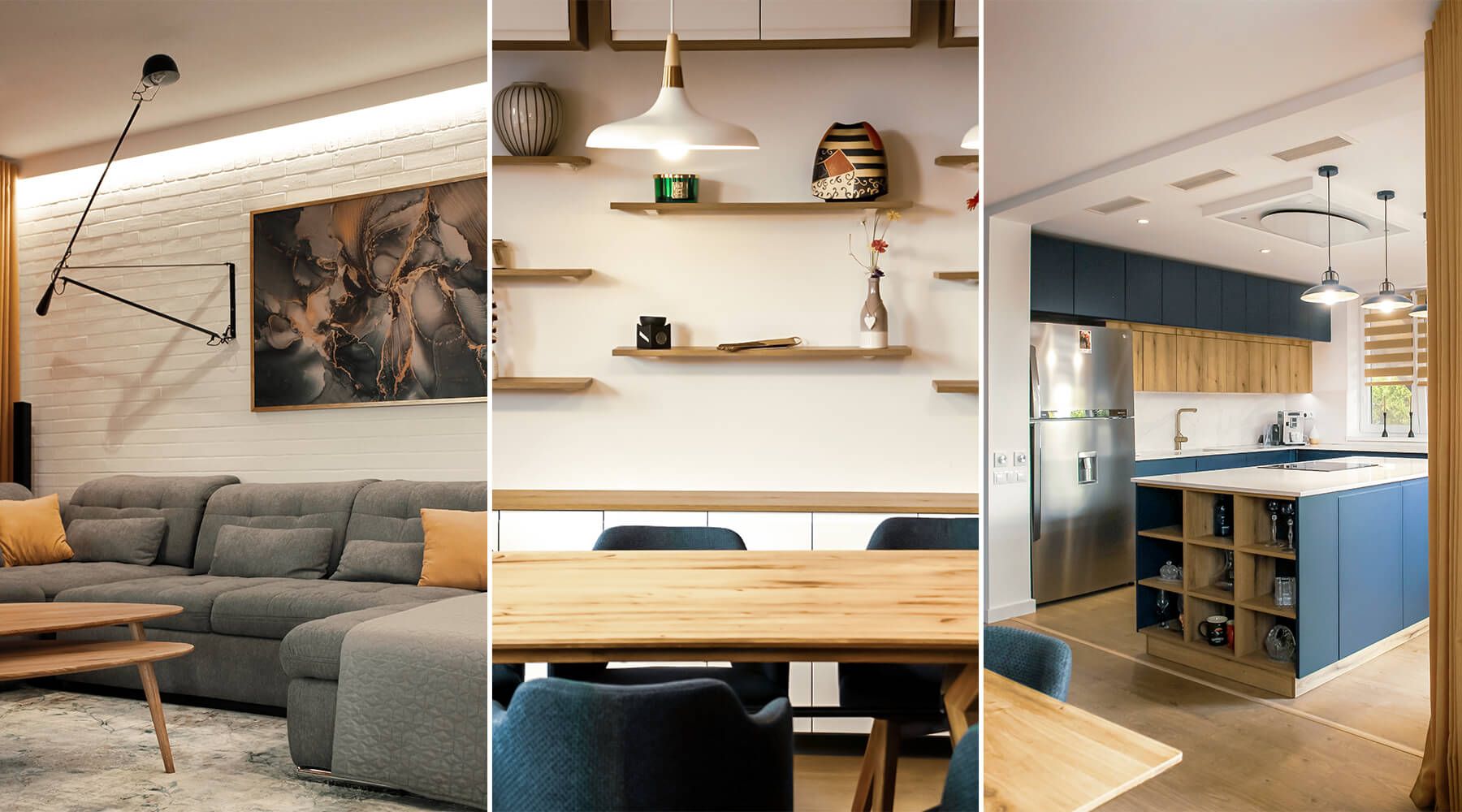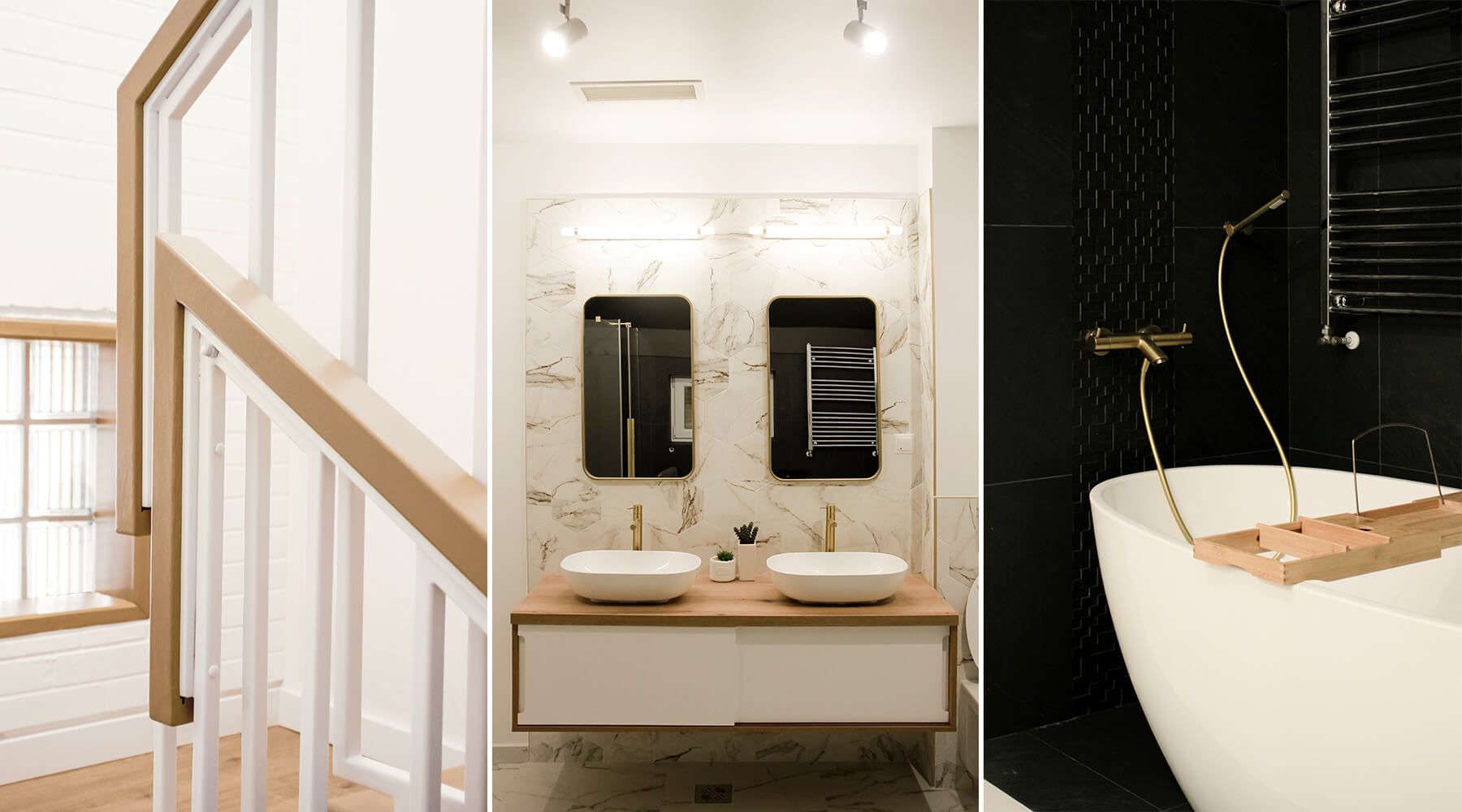Interior 44
Realized in a single-family house of approximately 150 square meters, the design project aims to find a balance between functionality, expressiveness and detail. The aim was to create a unitary finished background, with white wall painting and parquet with an oak appearance to leave room for sculptural pieces of furniture from a volumetric point of view to decorate each room with its shape and details. Through the chromatic integration of the furniture with the walls and floors finishing, small details such as the milled handles or the various metallic accents are highlighted. In order to emphasize the functional areas in the different rooms, we opted for finishes that highlight them but do not disturb the chromatic balance, such as apparent brick painted white in the living room, fluted panels with an oak appearance behind the bed in the master bedroom or floral wallpaper for the small bedroom.



