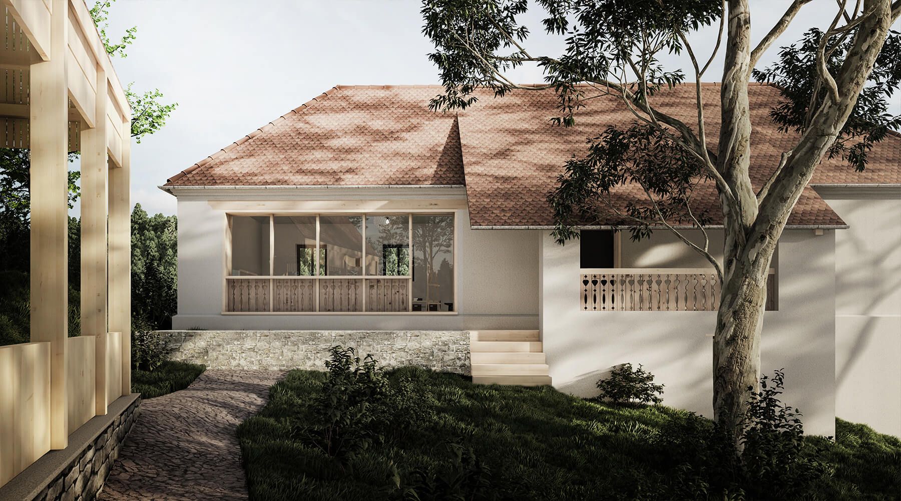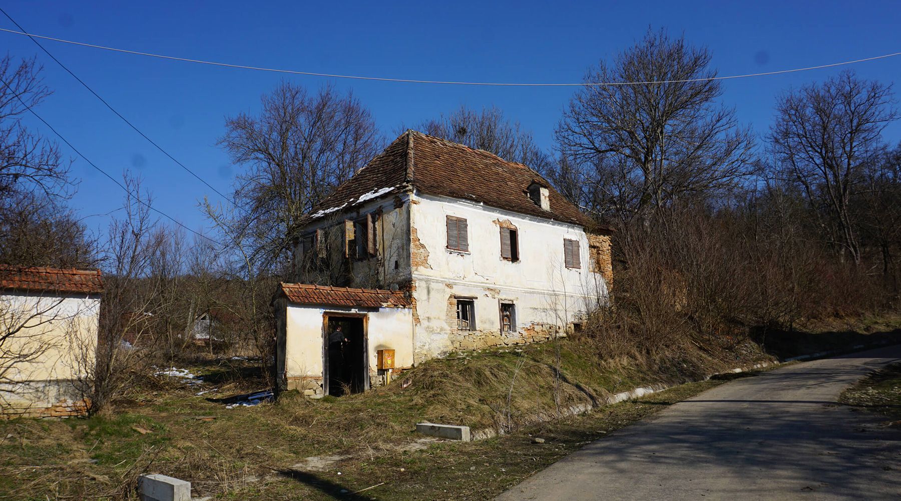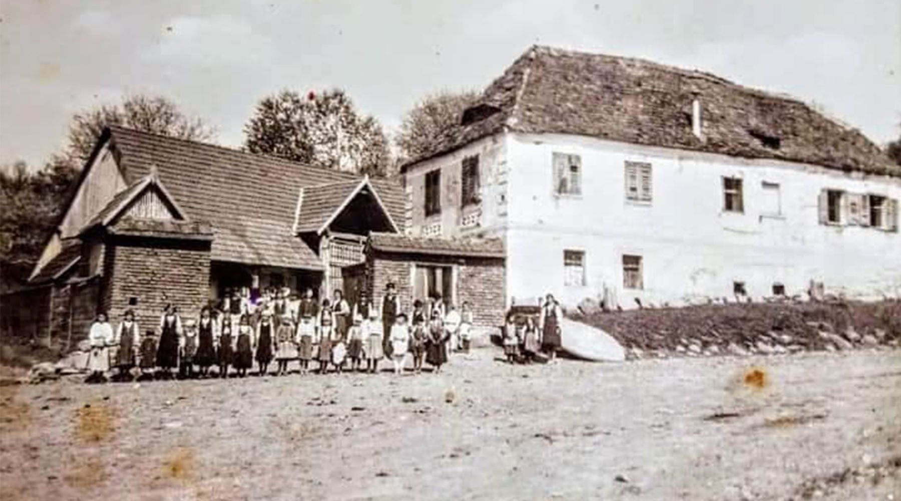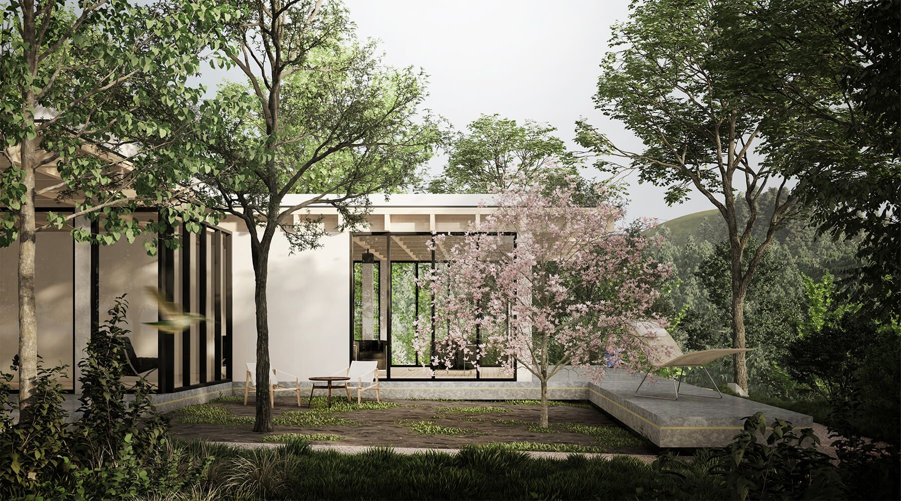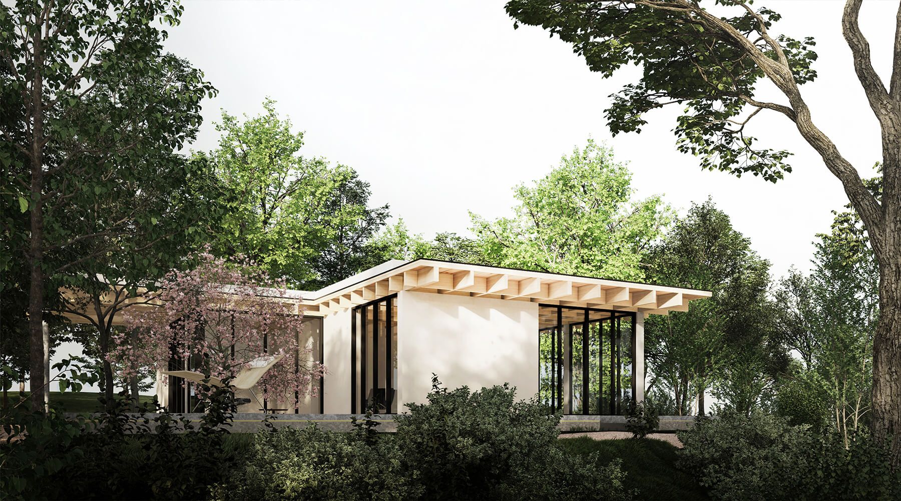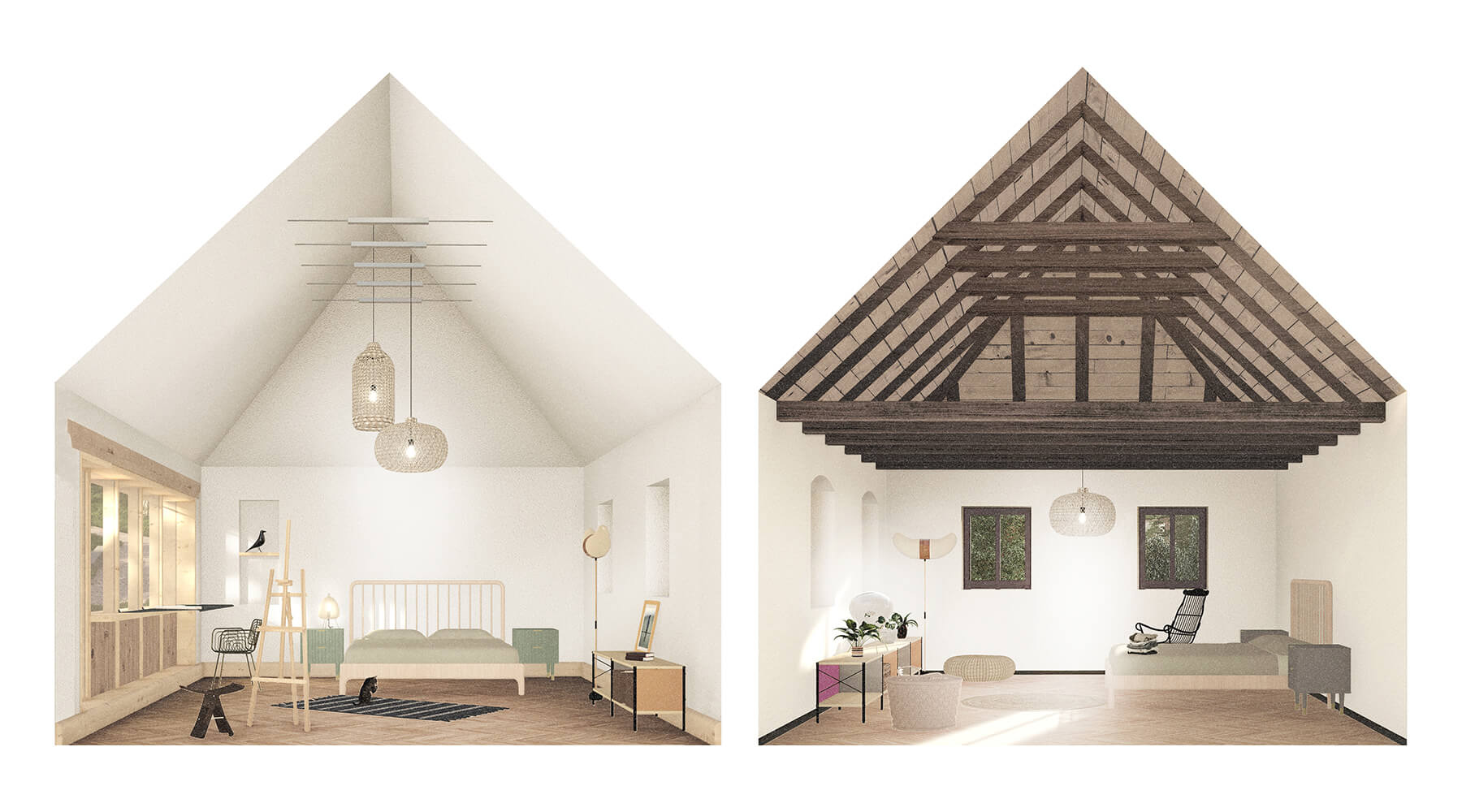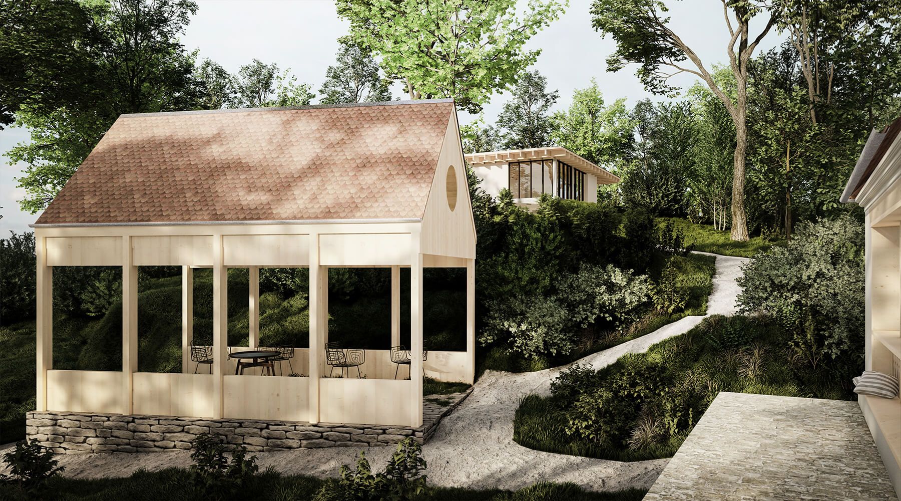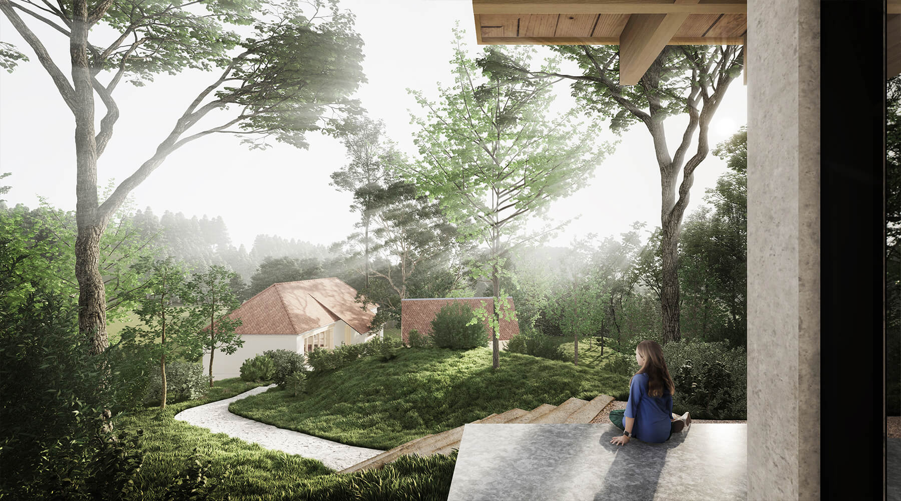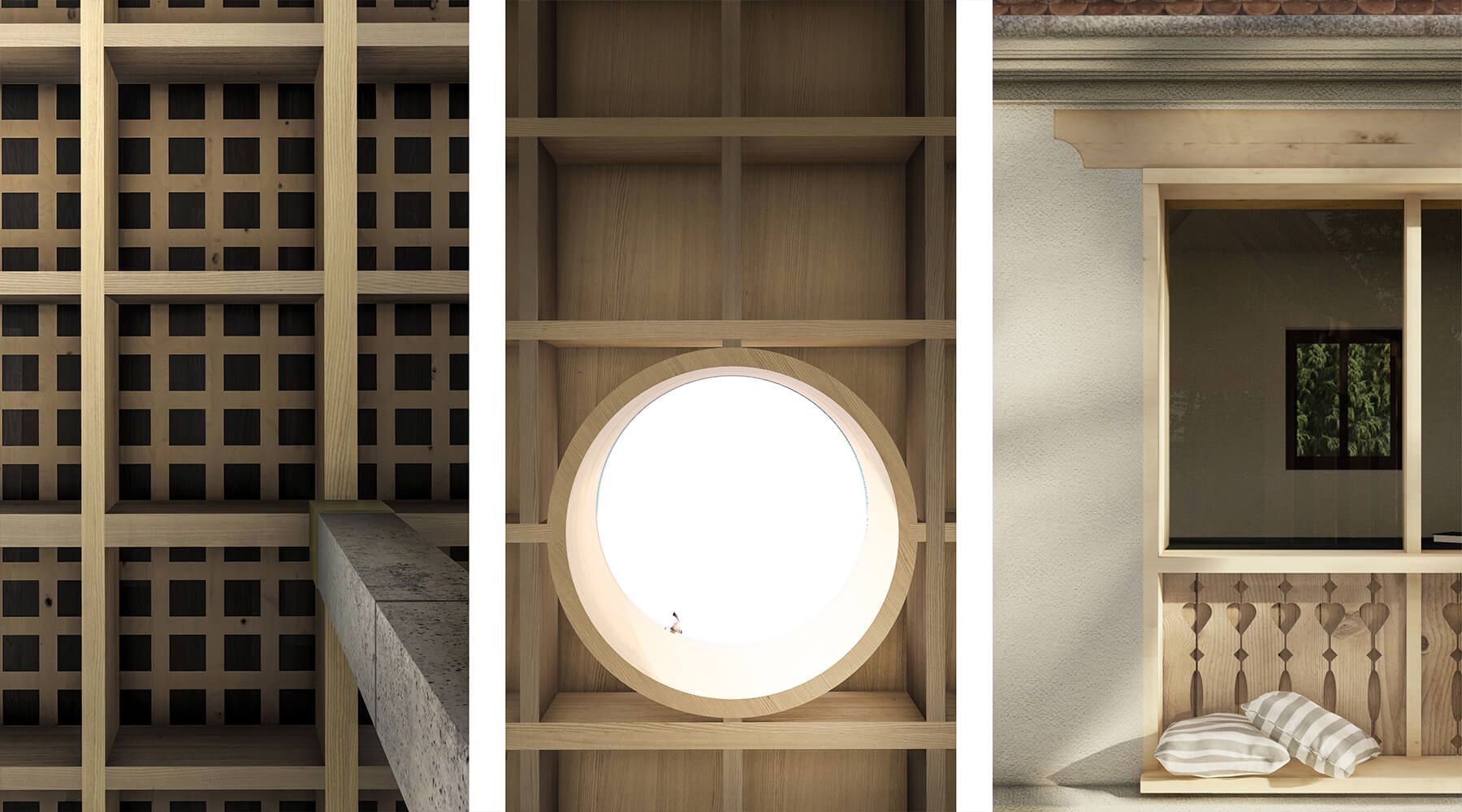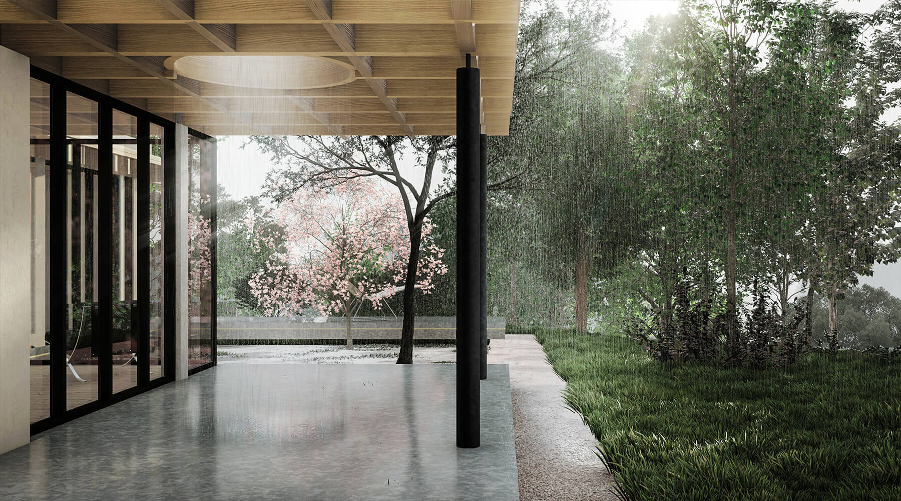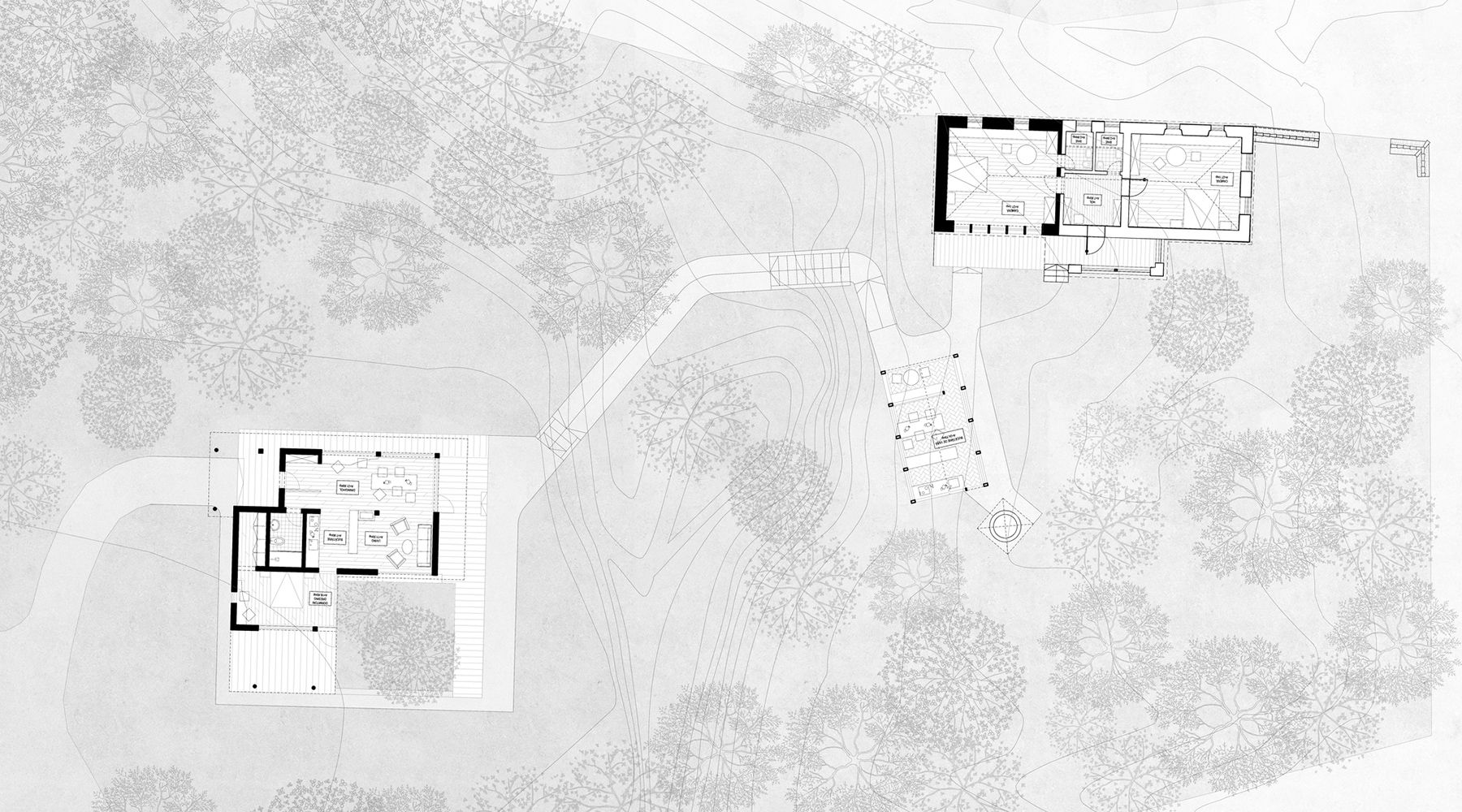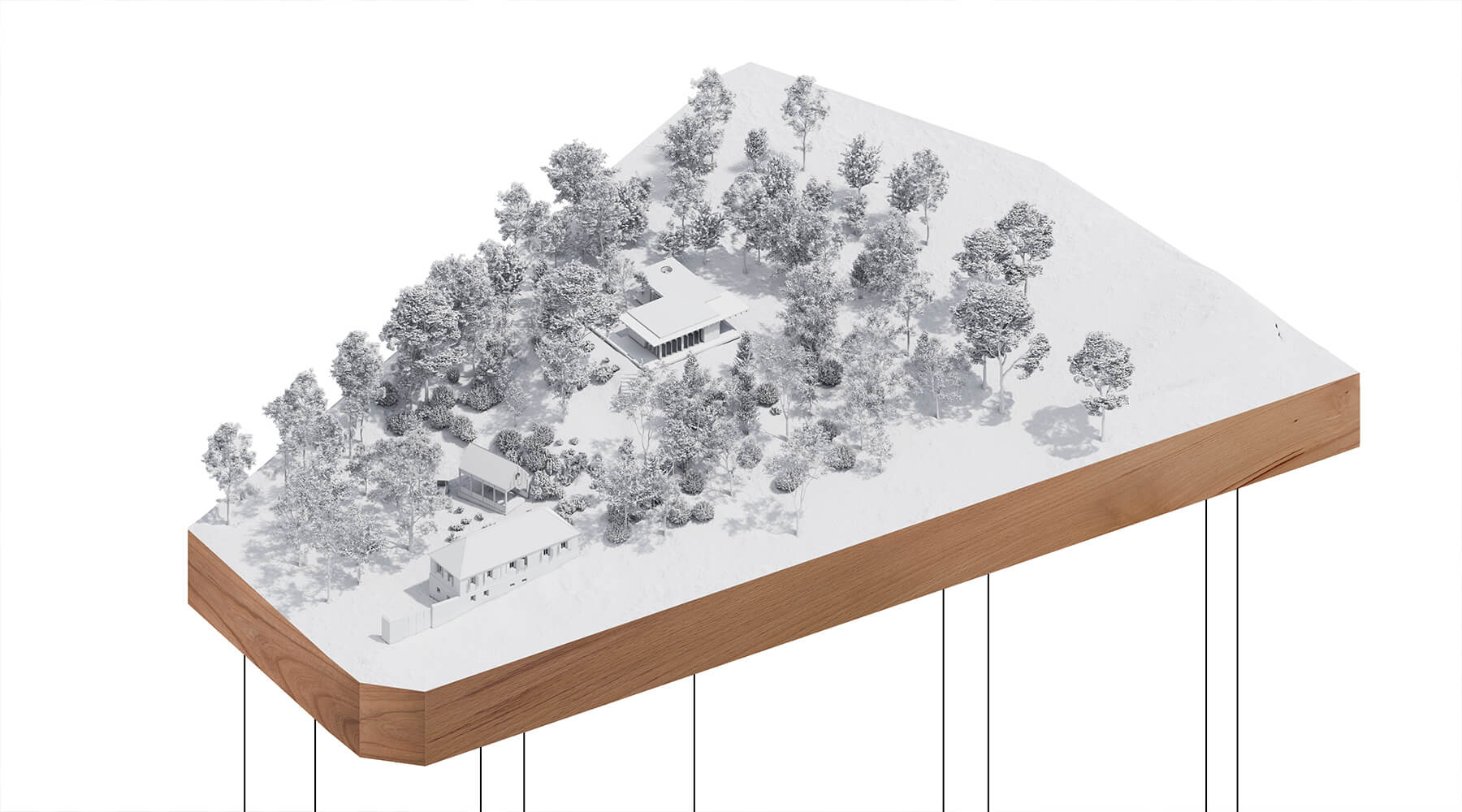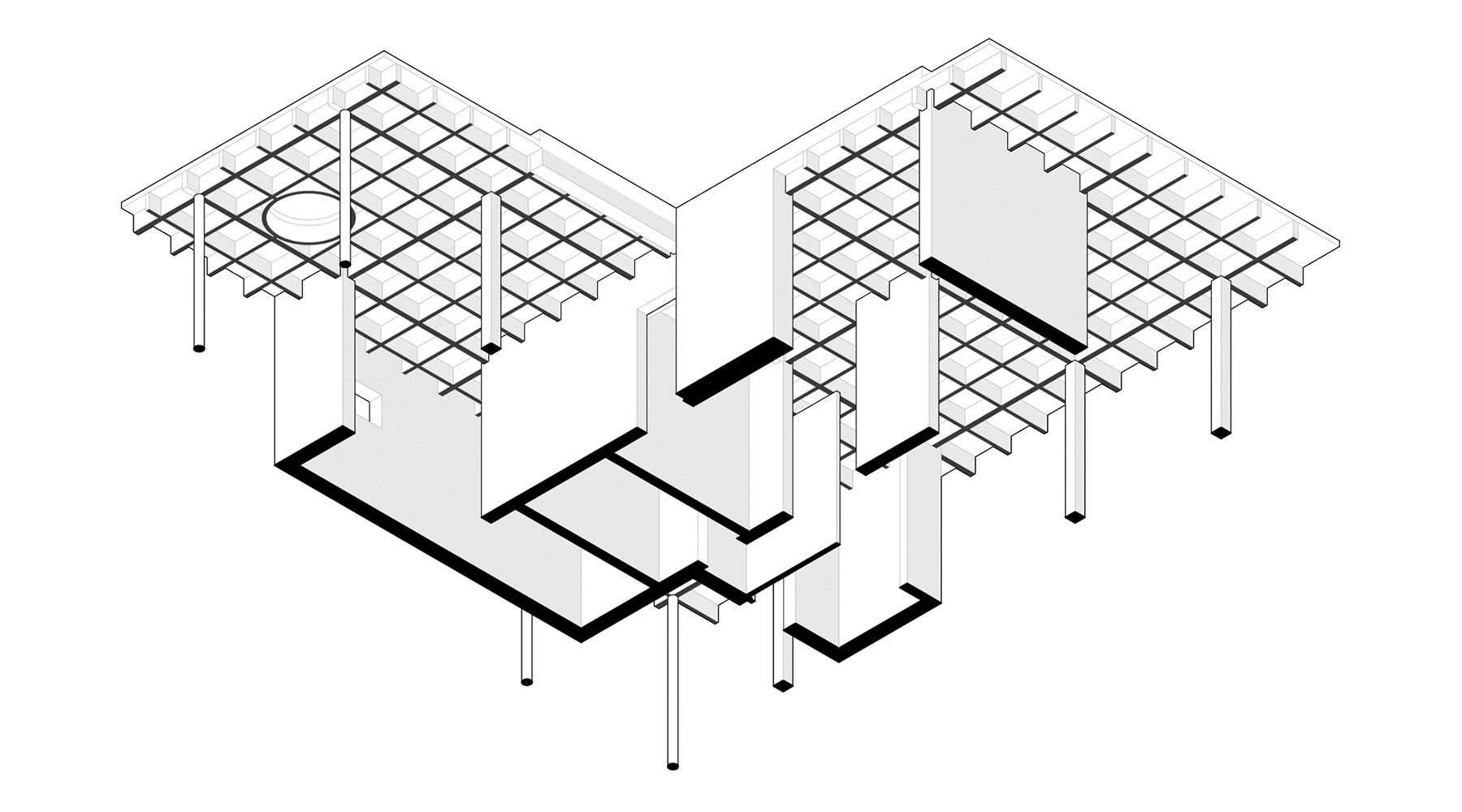Locuință în Ilimbav
The project in Ilimbav proposes a juxtaposition of traditional and contemporary architecture, formulating a response to the theme: an extension to an existing building. The typologies of the houses and the topography of the site generates two types of interventions.
Firstly, the existing building is restored using the correct techniques for its structure. The extension is placed on the footprint of a former room of the house, built within its perimeter and covered by the same roof structure. The contrast between the two volumes will result from the different treatments of the interior and exterior elevations, but the building is seen as a whole, serving the function of a temporary accommodation unit. Also on the lower terrace of the plot sits a seasonal building. The summer kitchen is built using reinterpreted traditional construction techniques, and becomes a landmark along the ascending trail towards the heart of the domain.
The primary dwelling is the dominant volume of the superior terrace, an open plan house that makes great use of the numerous perspectives that its privileged position generates. The rigid geometrical shape that generates the plan is progressively deconstructed, permanently in dialogue with the exterior space, and it proposes four principal elevations.

