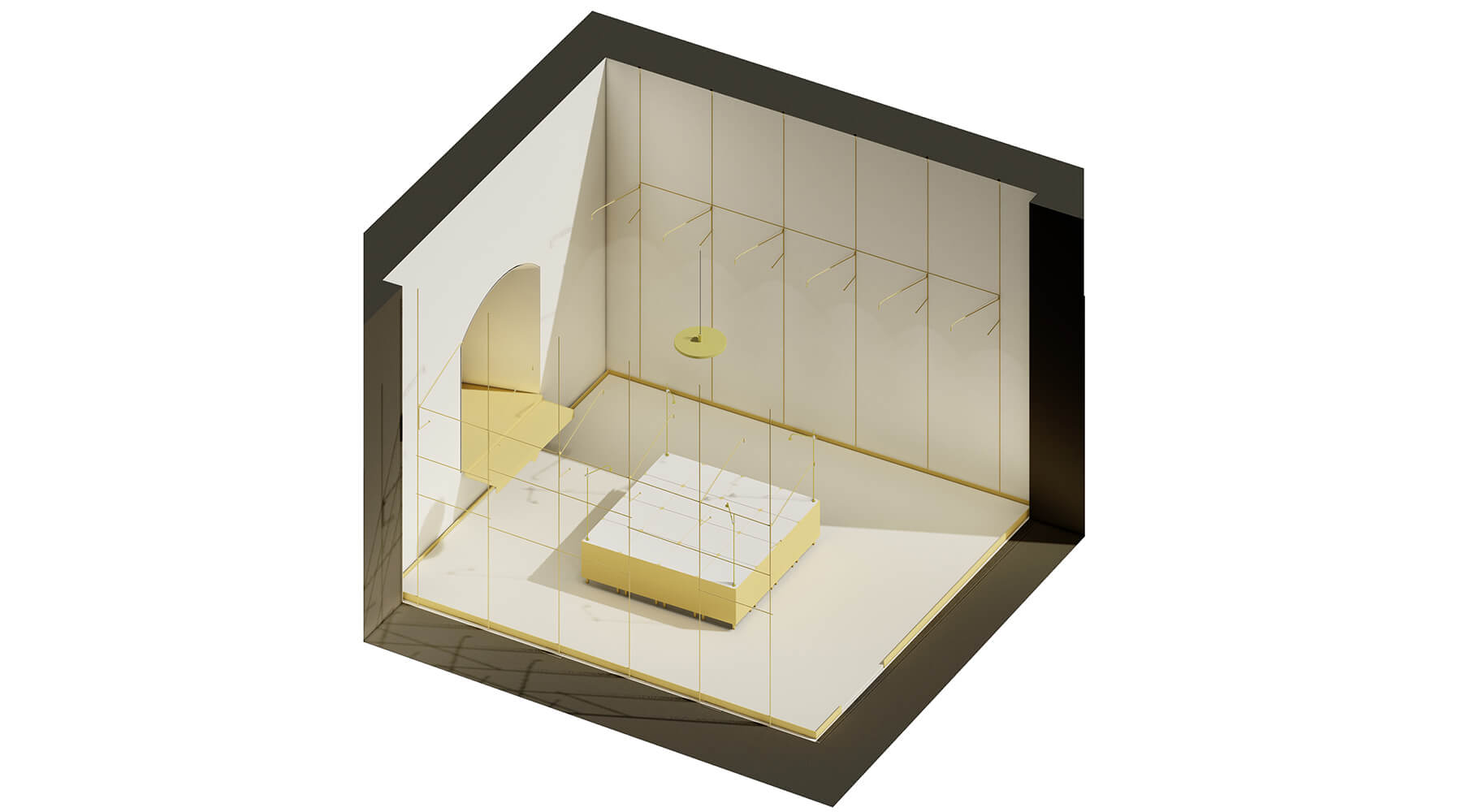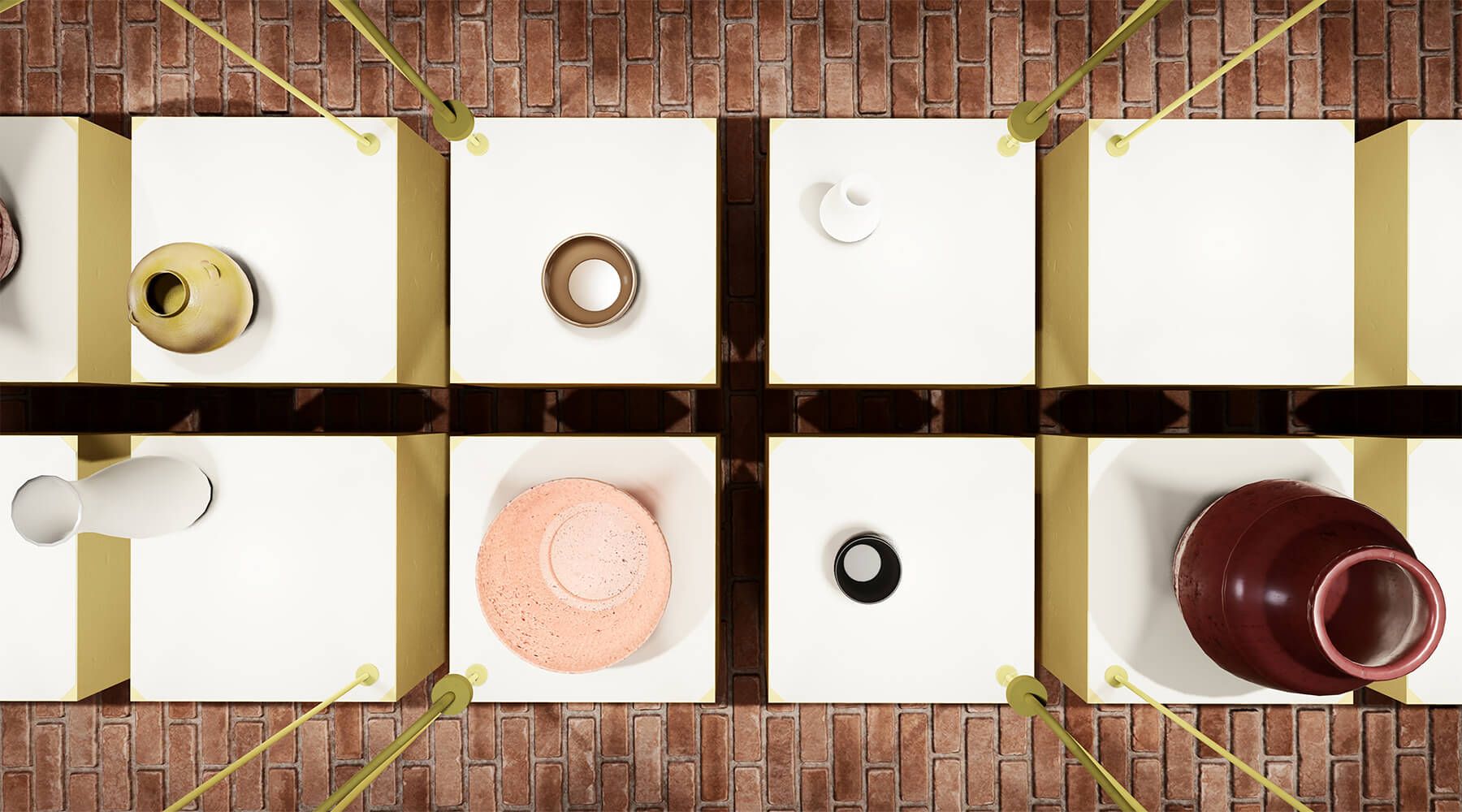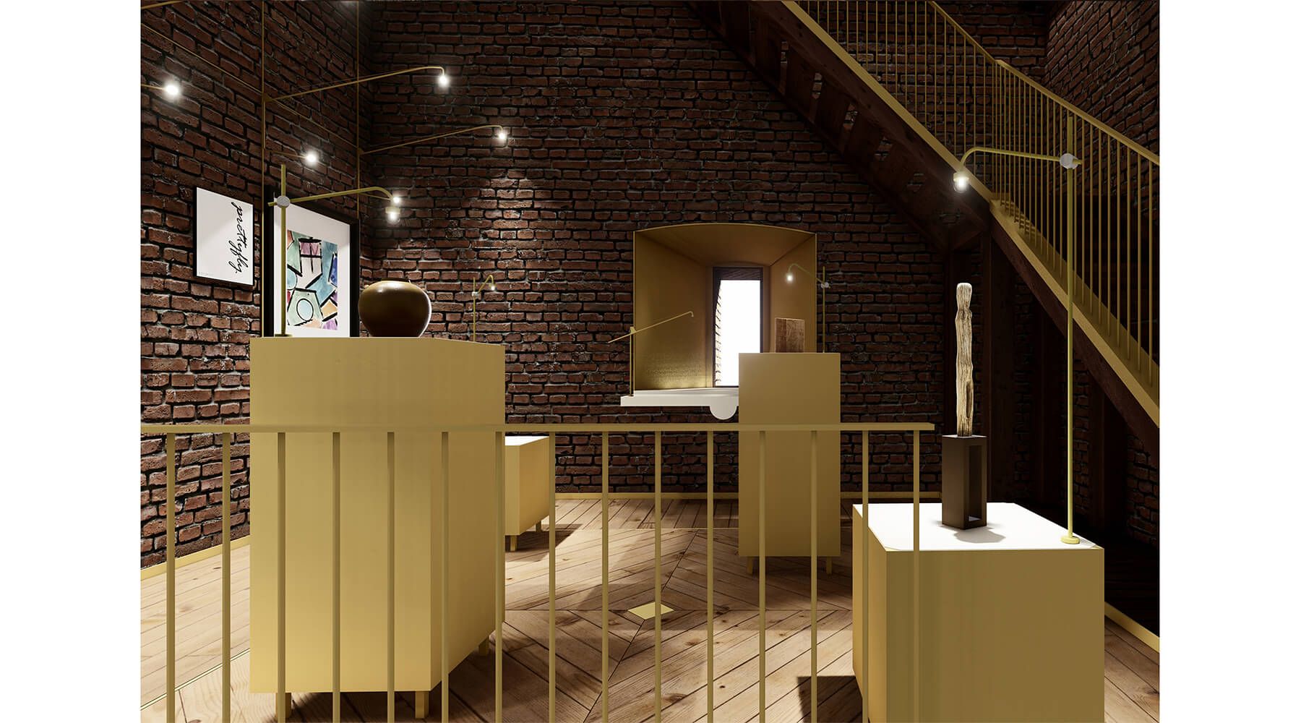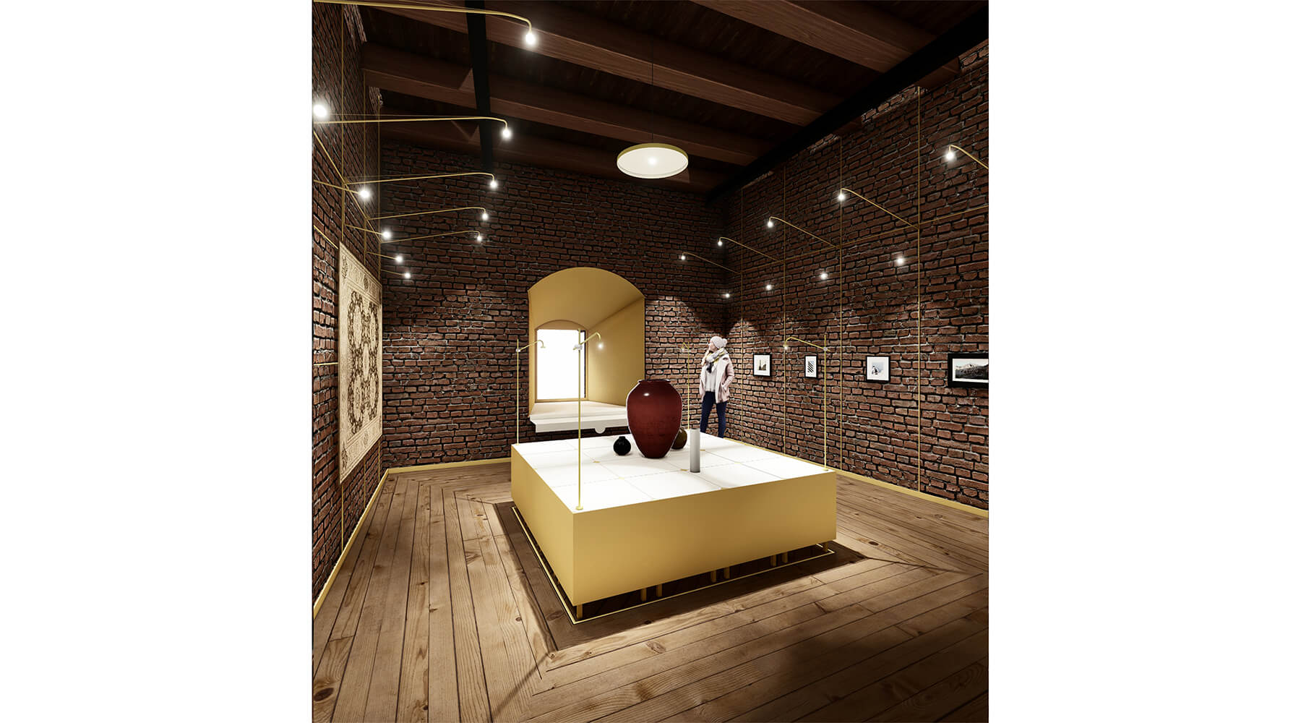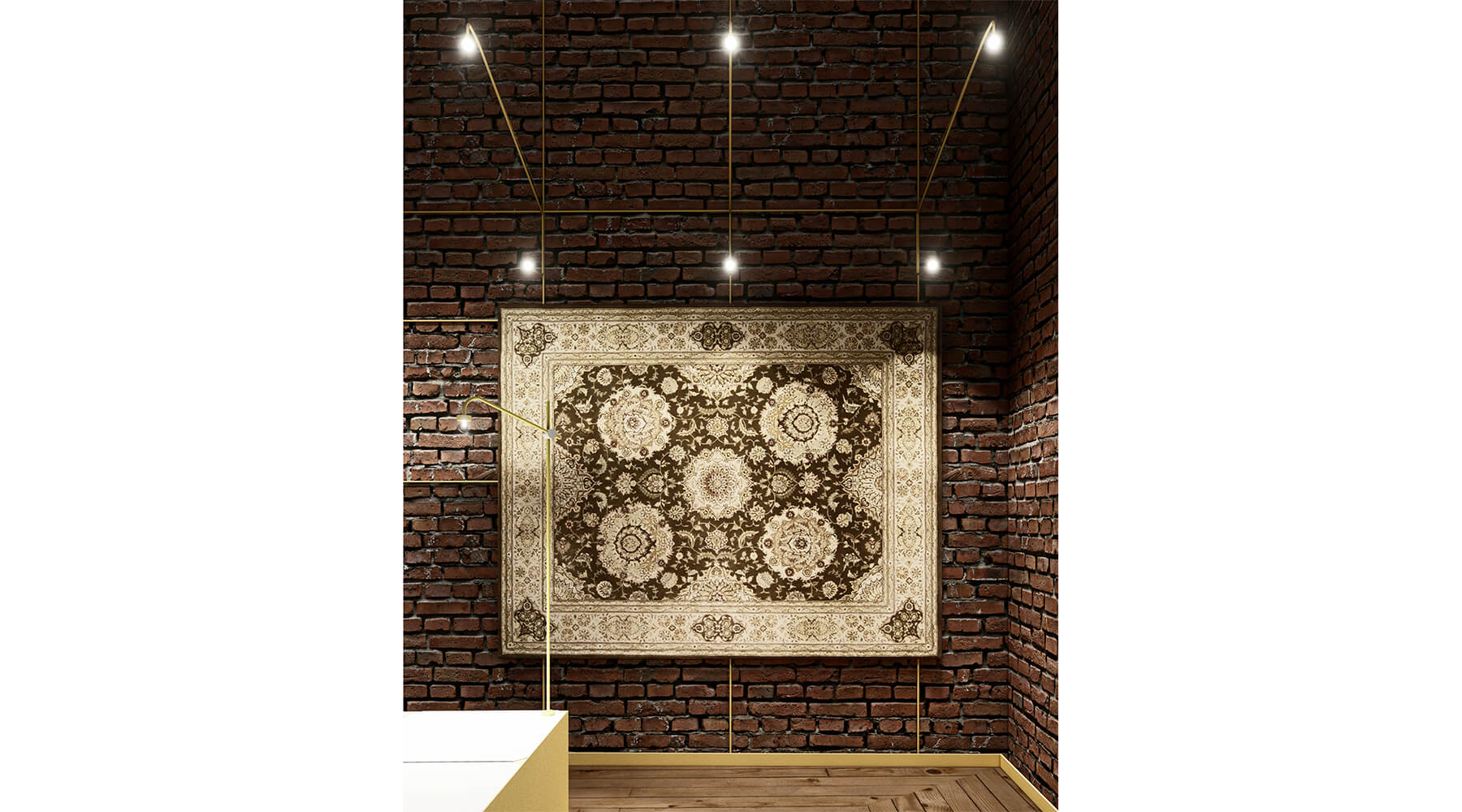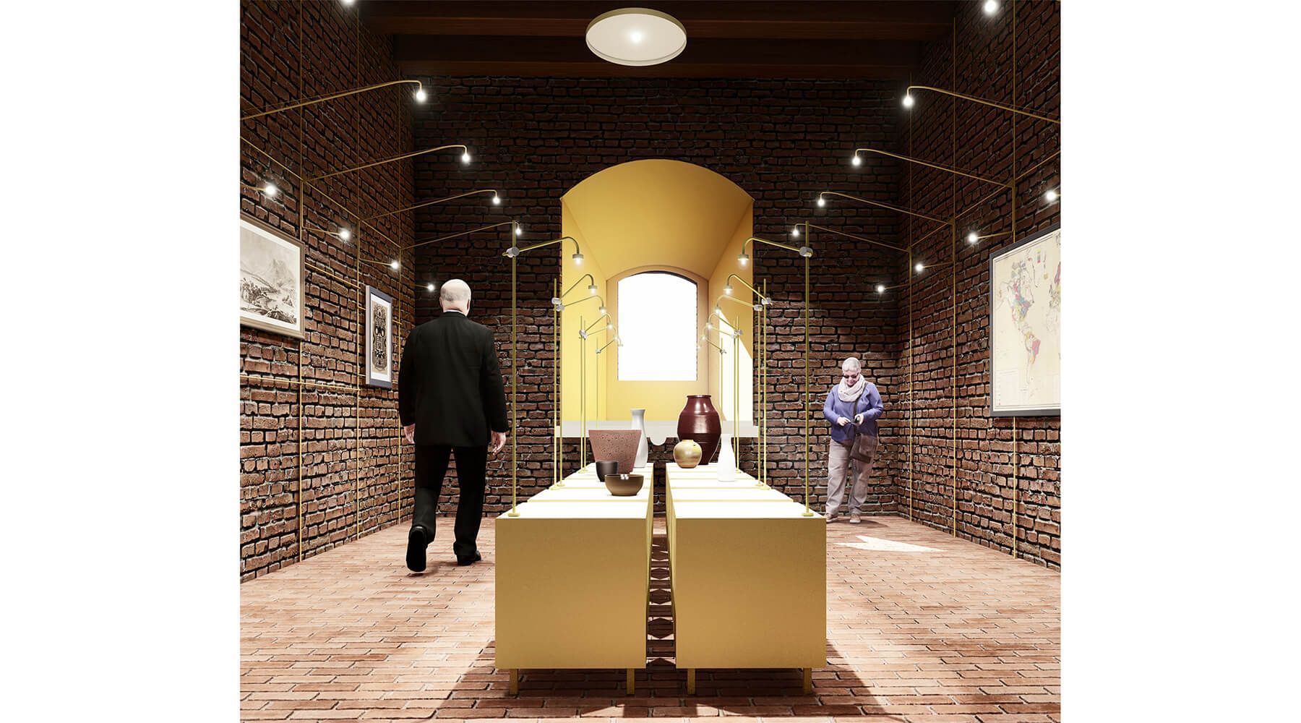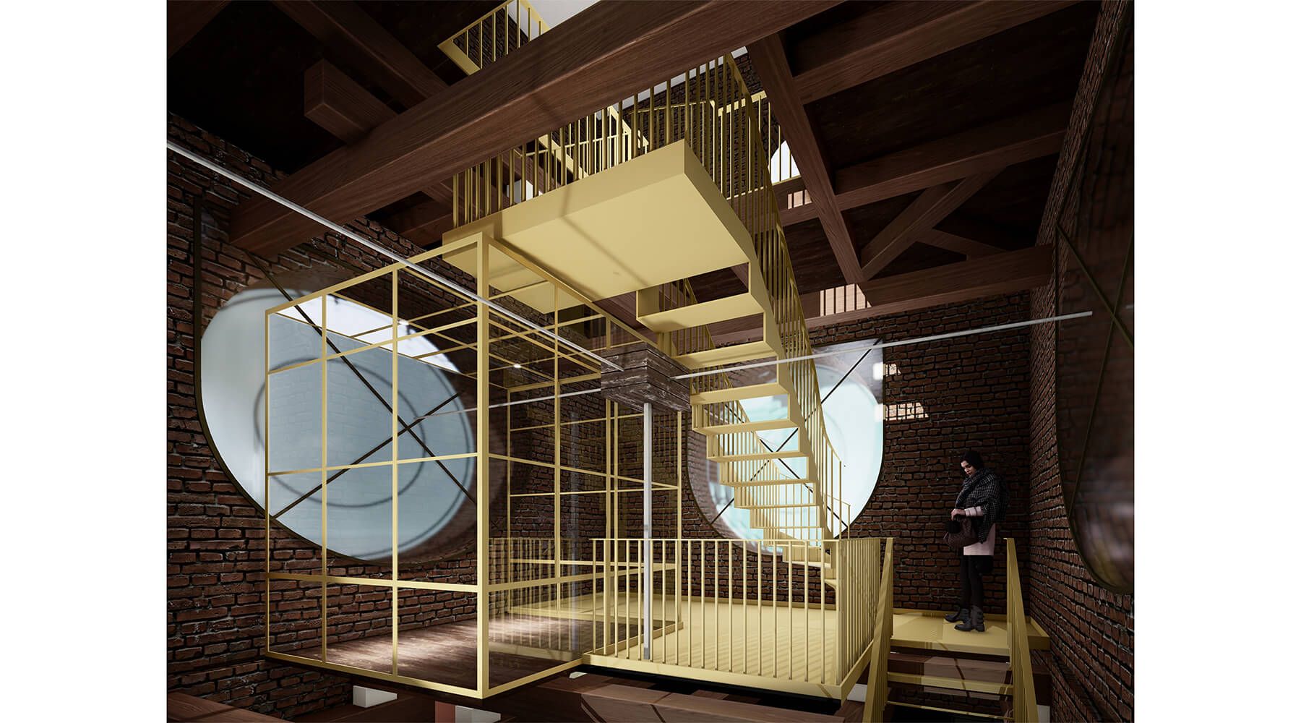Council Tower
The idea behind the project for the Council Tower of Sibiu proposes a respectful approach to a notorious monument, a symbol of the city of Sibiu. The interventions proposed are divided into two categories. First, there’s the part dedicated to the conservation and restoration of the ensemble, dictated by the specialized studies drafted by expert practitioners. These include the conservation of the decorative stone elements, maintenance work for the structure and the cover of the roof, correction of the degraded areas of brick masonry, according to the contemporary norms of restoration. The second part refers to highlighting the value of an edifice that has representational character and that cannot serve a typical function. The building has been used as a museum space in the past, but the architectural proposal suggests a restructuring of the exhibiting methods, adapting them to the typology of the building and highlighting the vertical axis, the level housing the mechanism of the clock and, last but not least, the panoramic view of the last level, the room of the city. The intervention implies the removal of foreing or parasitic elements and strives to provide a high quality exhibition space, which uses a similar aesthetic for the furnishing and necessary installations (exhibiting method, lighting, cable route, etc.). The gesture of accentuating the vertical axis is doubled by the marking of a dominant direction of perspective for each floor, done by using a metallic installation on a chosen window opening, aiming to convey the original role of the building, that of a dominant accent in the fabric of the city.


