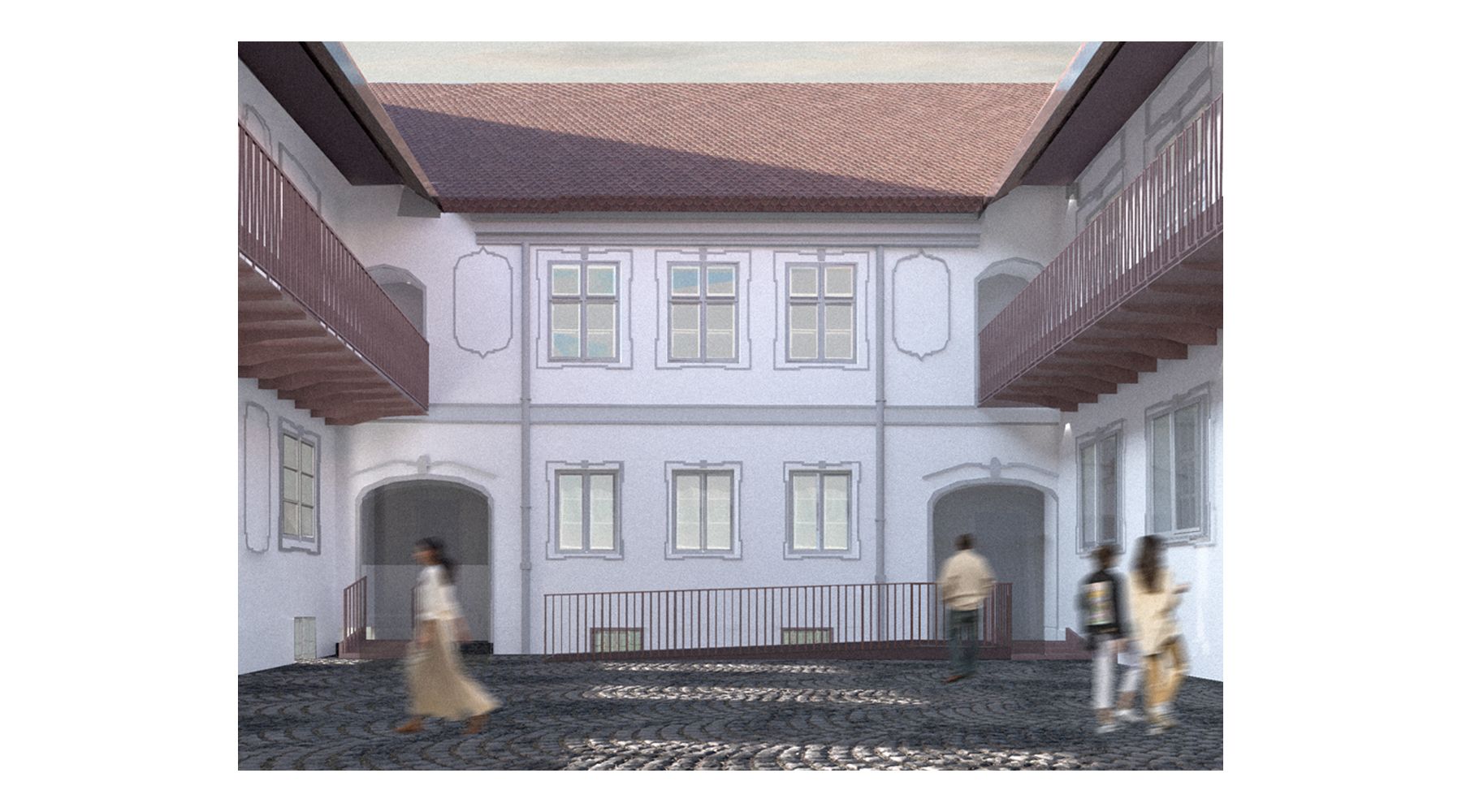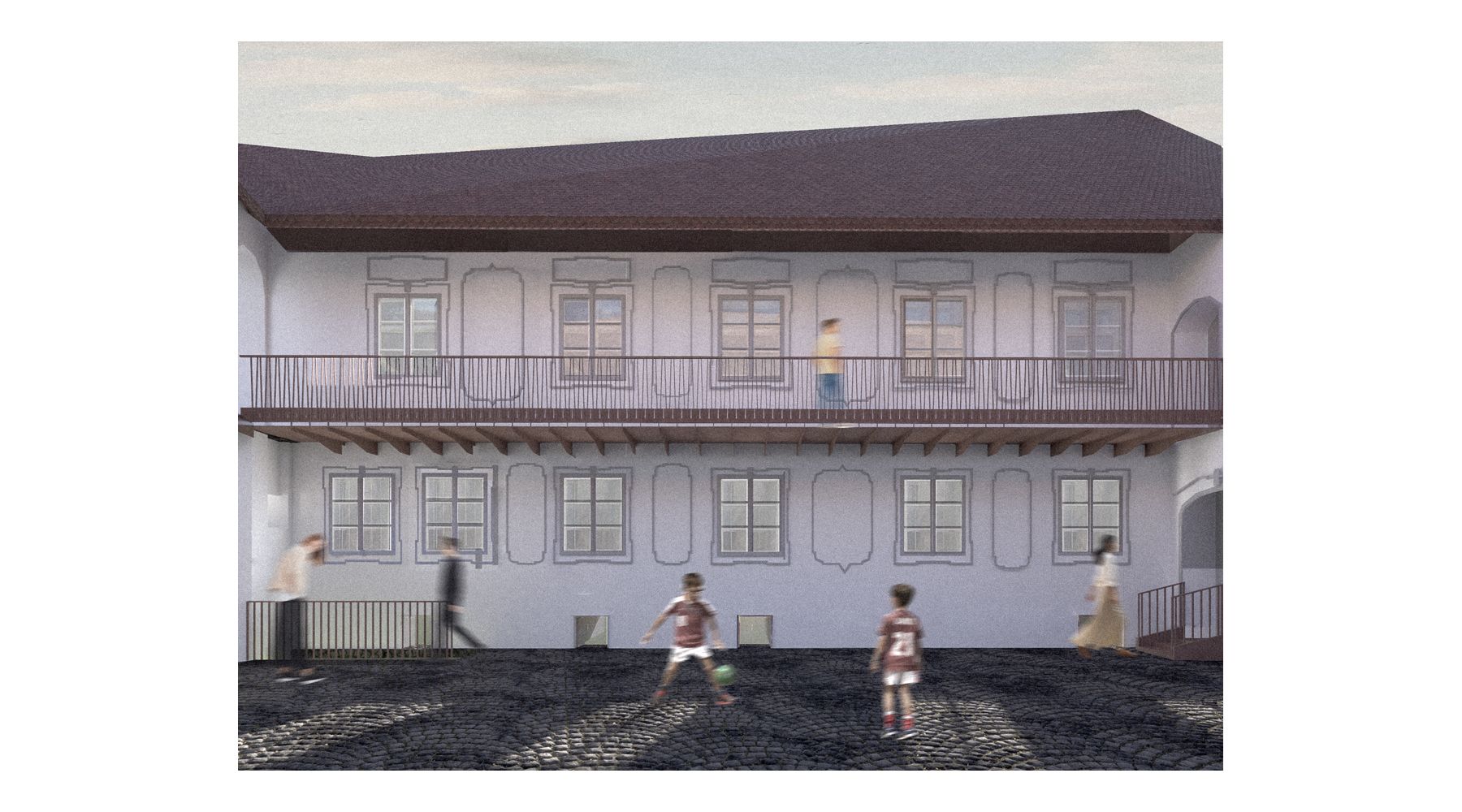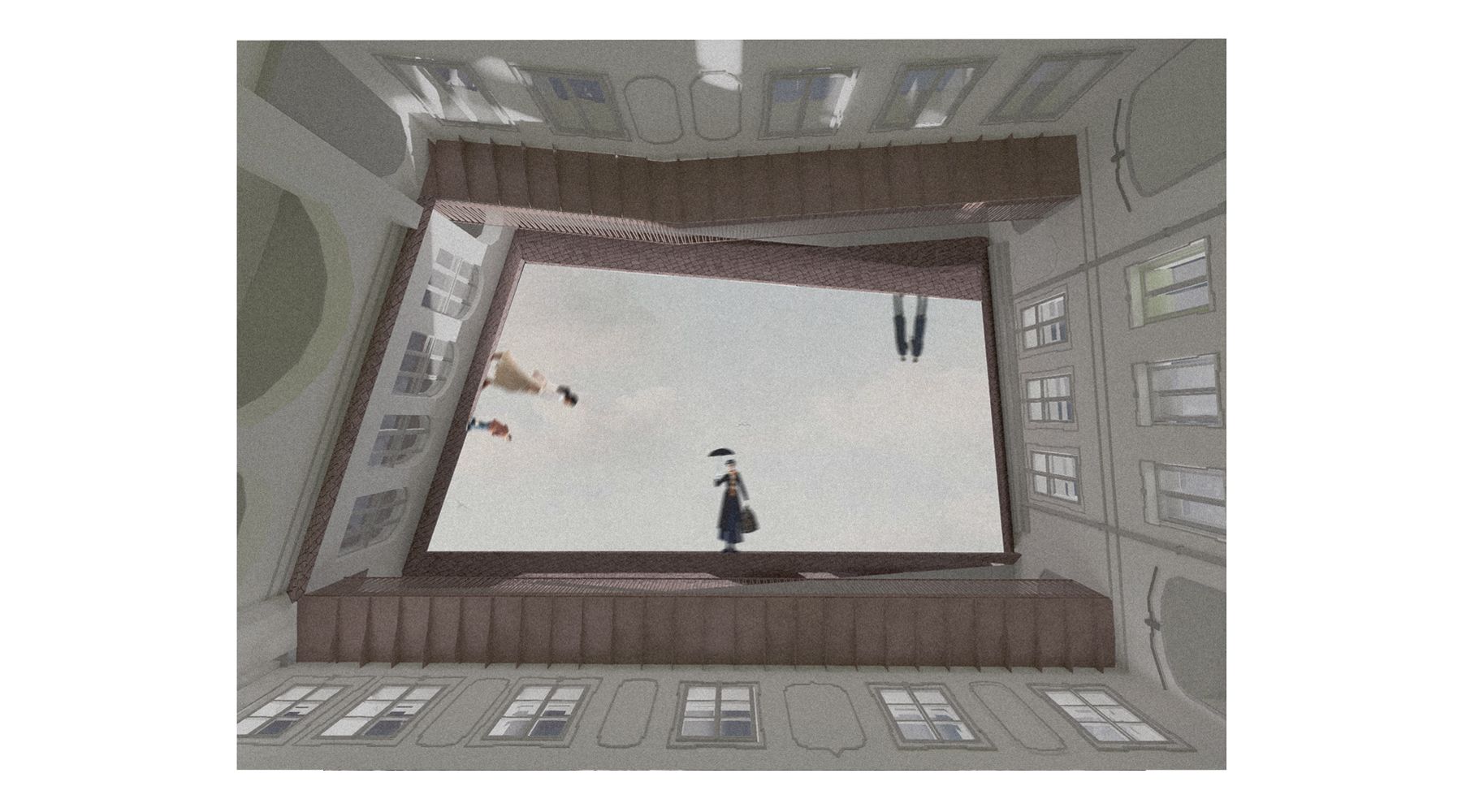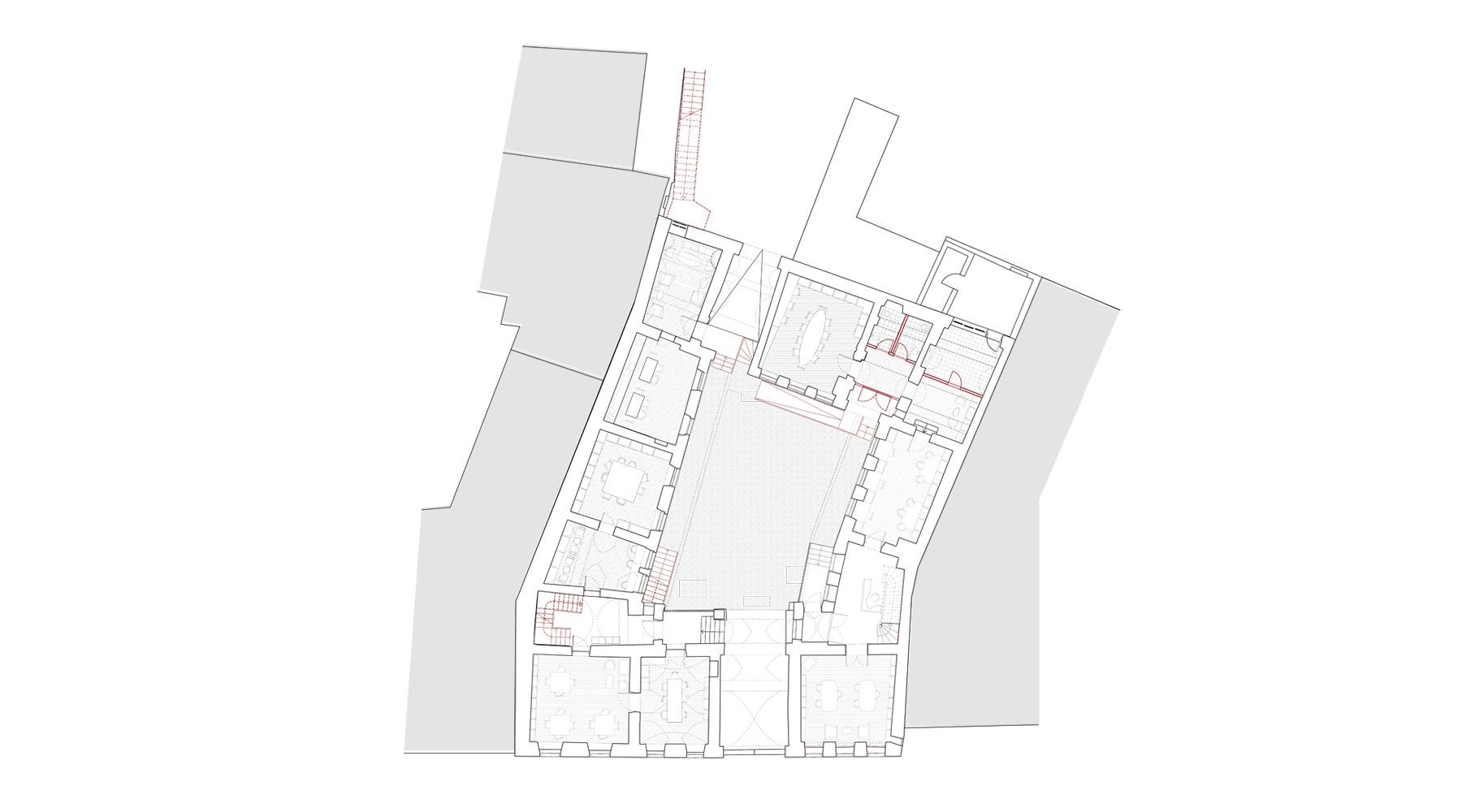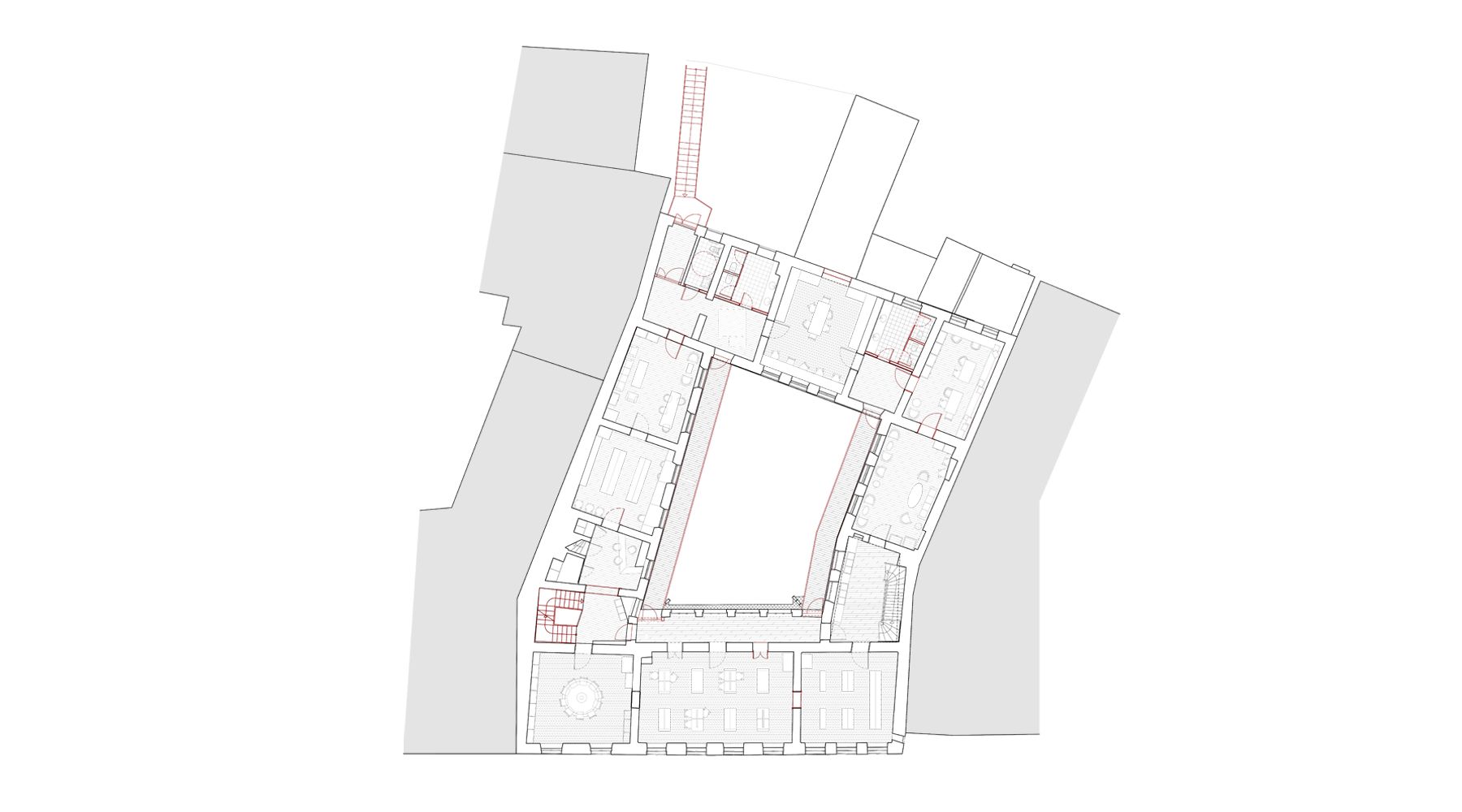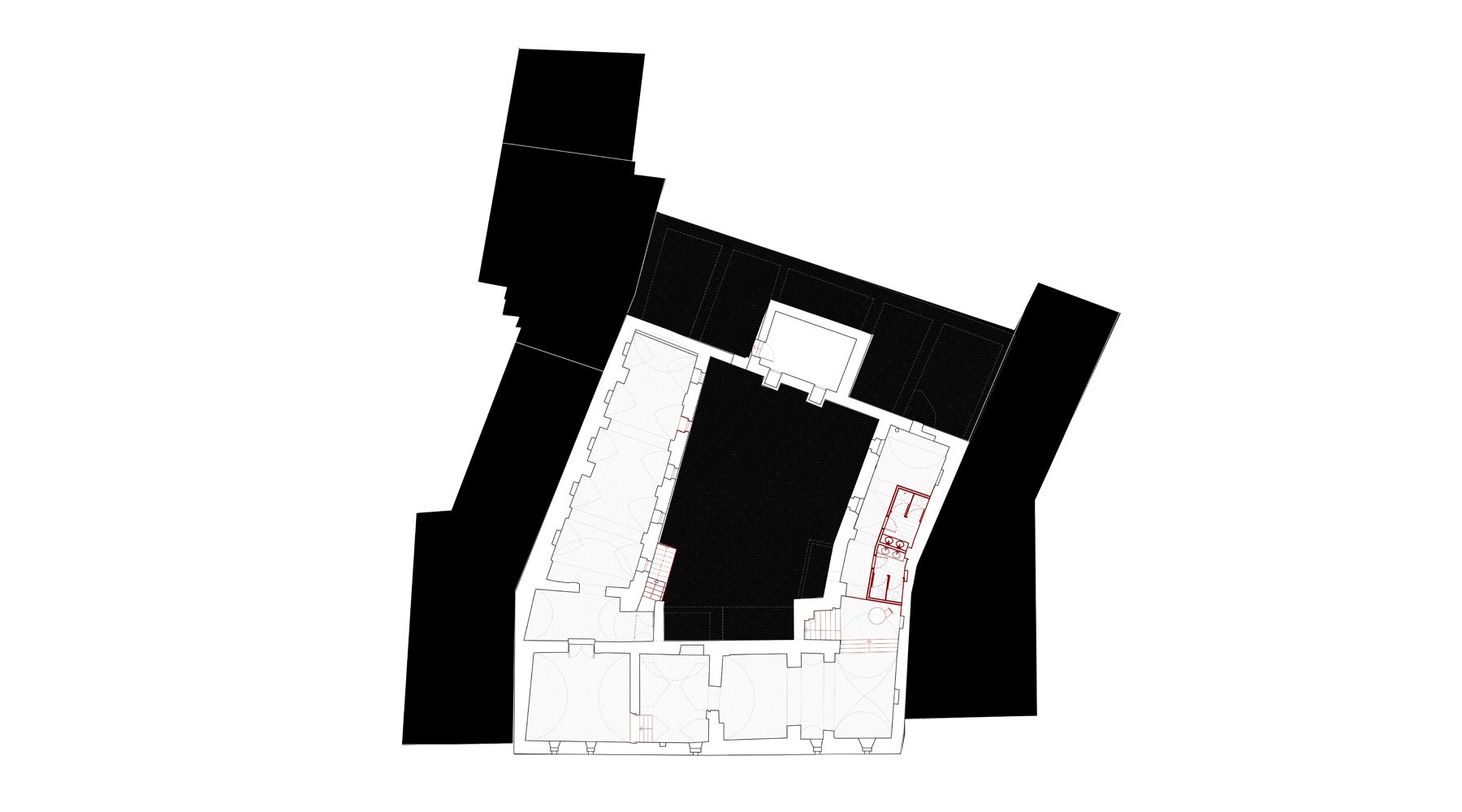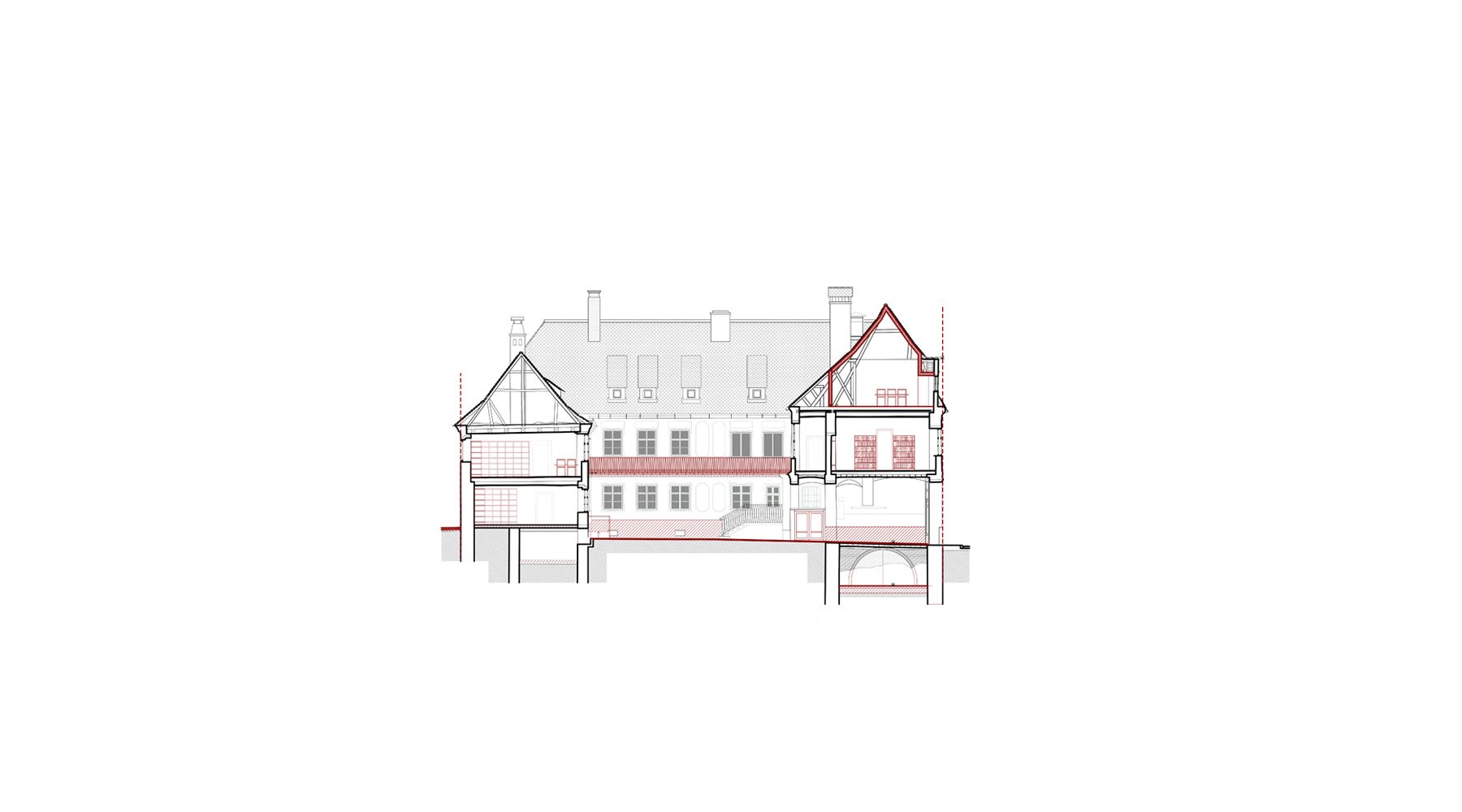Tartler House
Casa Tartler, building at 14 Poarta Schei (formally known as Waisenhausgasse/‘Orphanage Street’,Ulița Scheilor - documented 1488), a former evangelical orphanage and named after its builder, is structured around an inner courtyard, with four conected buildings surrounding it. It has a ground floor, upper floor, a basement and a partially mansarded area. The southern wing is adjacent to the street, being part of the street’s frontage, while the others follow the form of the plot. This project aims to reintegrate this historic monument in the city’s cultural program, through a combination of public and semi-public functions, after 15 years of abandonment. The intervention is divided into three phases: Mending the building’s state of dilapidation, reinforcement processes of the existing and ensuring safety; Restoring and bring attention to artistic and historic fabric of the building; Adapting to today’s standards through little architectural interpretation, in order to utilise the space coherently. A number of interventions are required in accordance to the findings during the research phase — former openings in the walls, the position of the former gallery on the eastern and western wings, medieval remains in the basement— and aims towards a minimal intervention in order to maintain the historic fabric. Through this project, the building becomes ‘Casa Tartler — cultural centre with library, open basement, two new galleries, three staircase, yet still just partially mansarded.’


