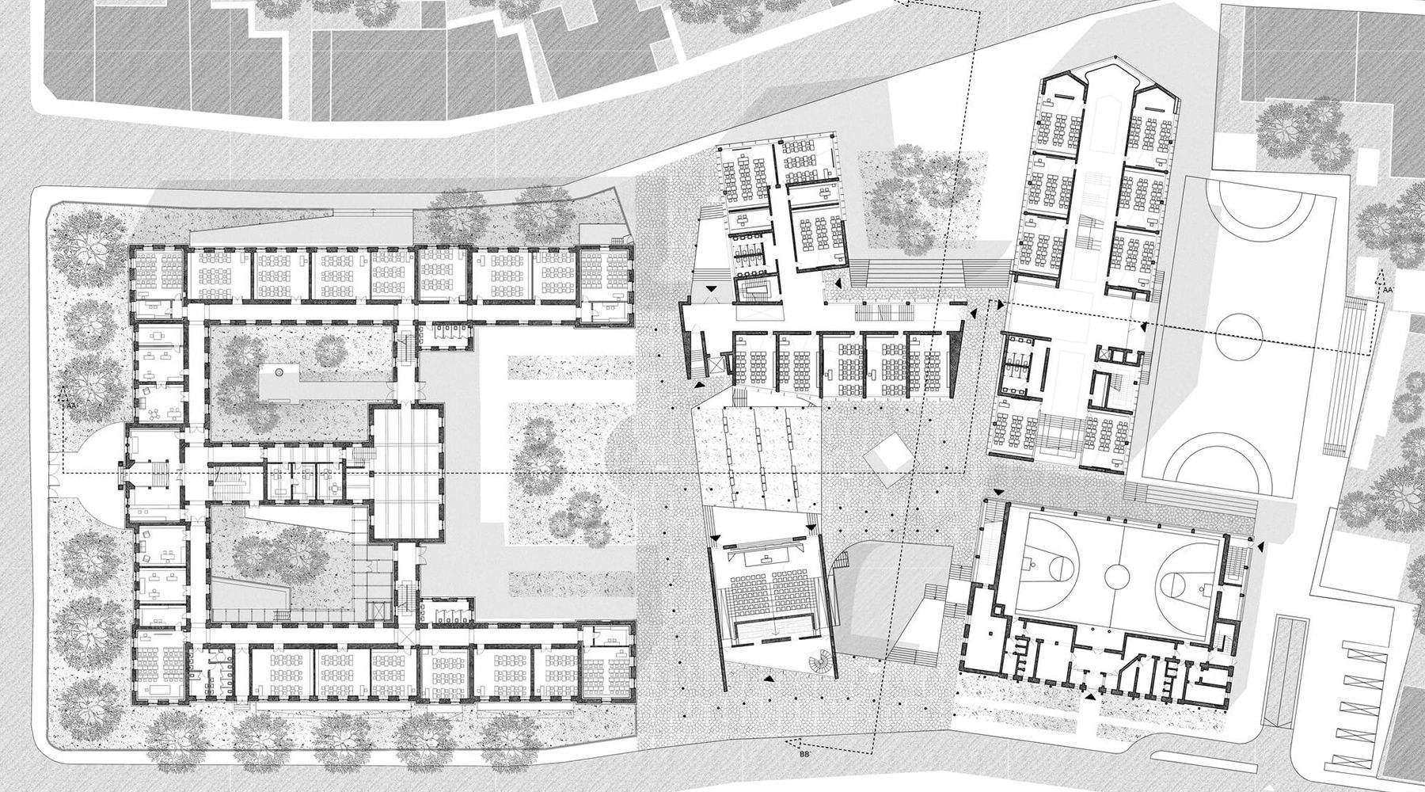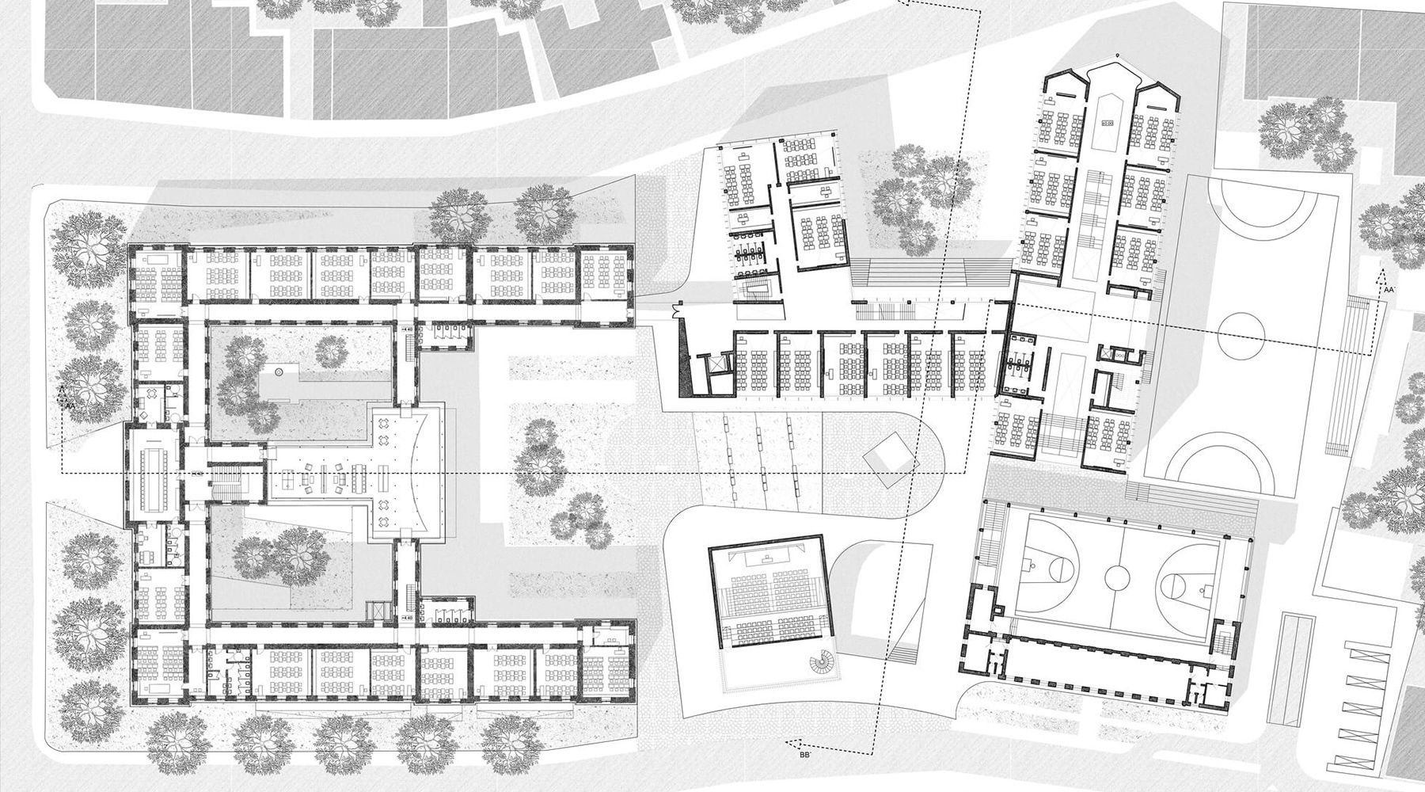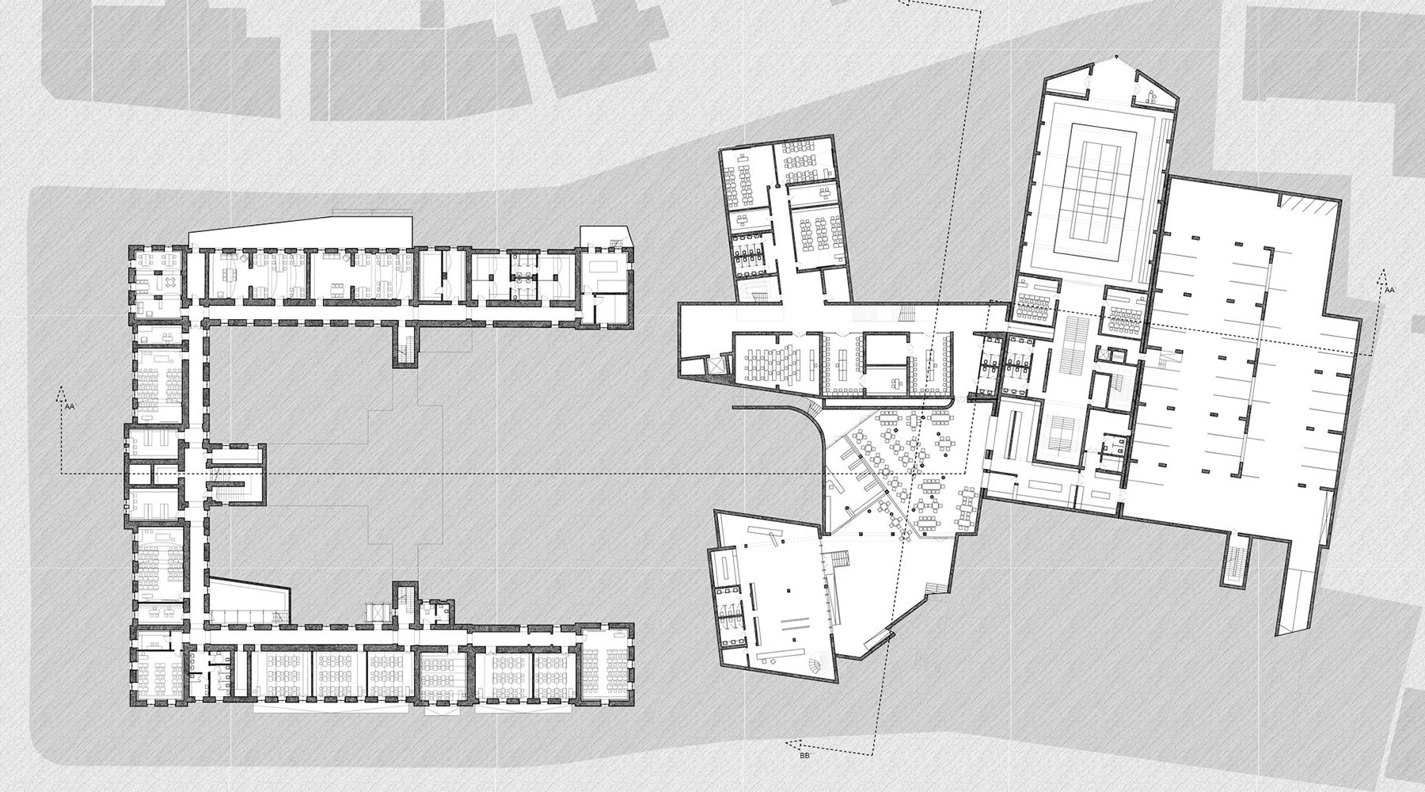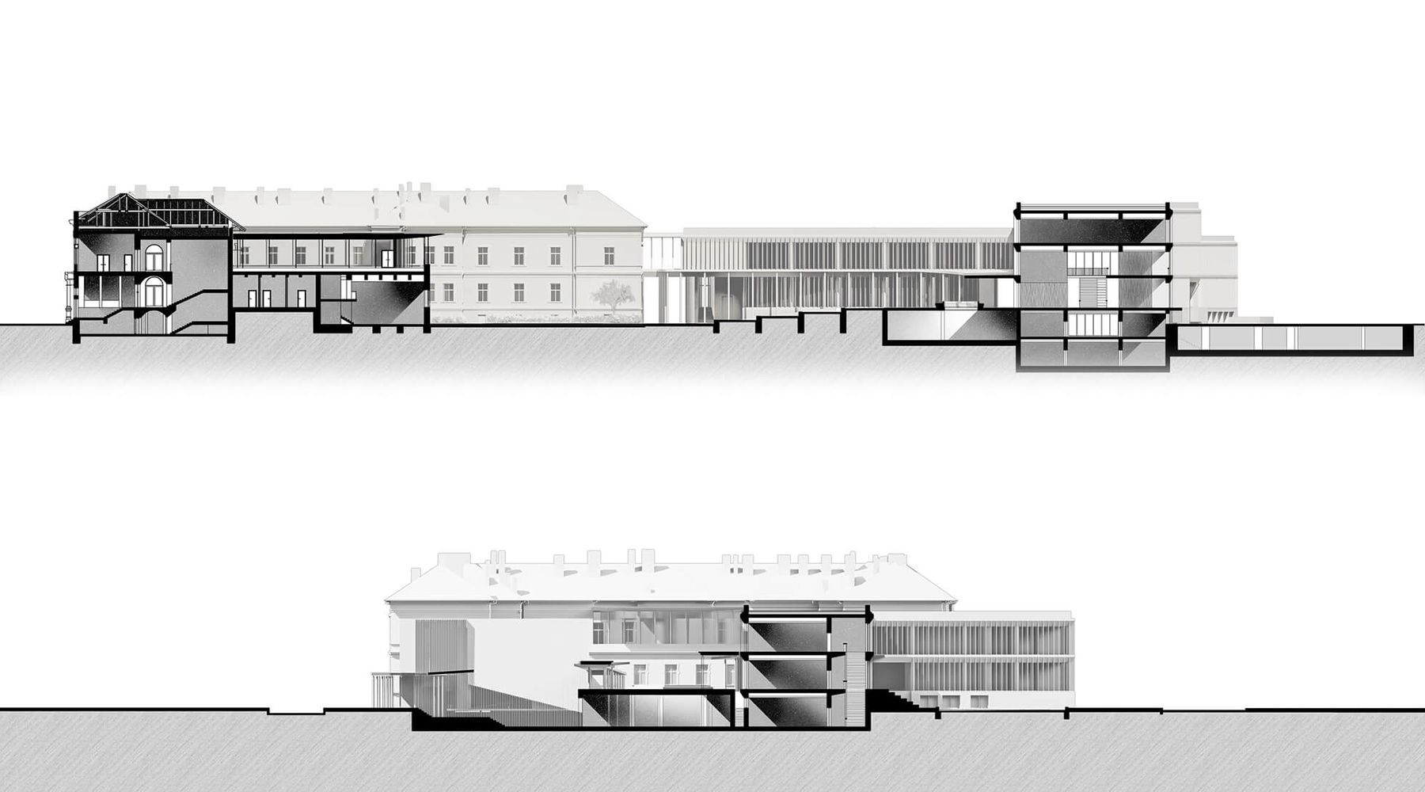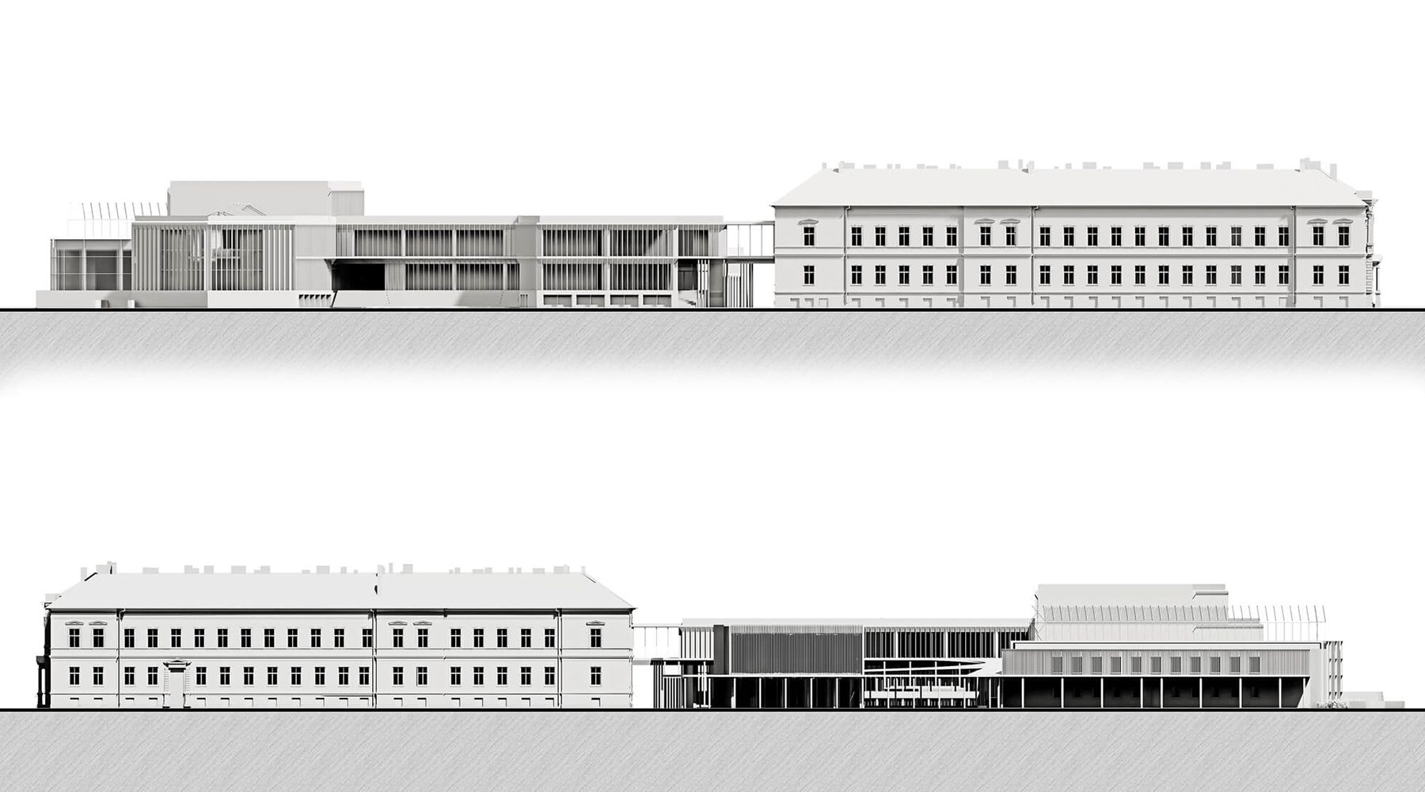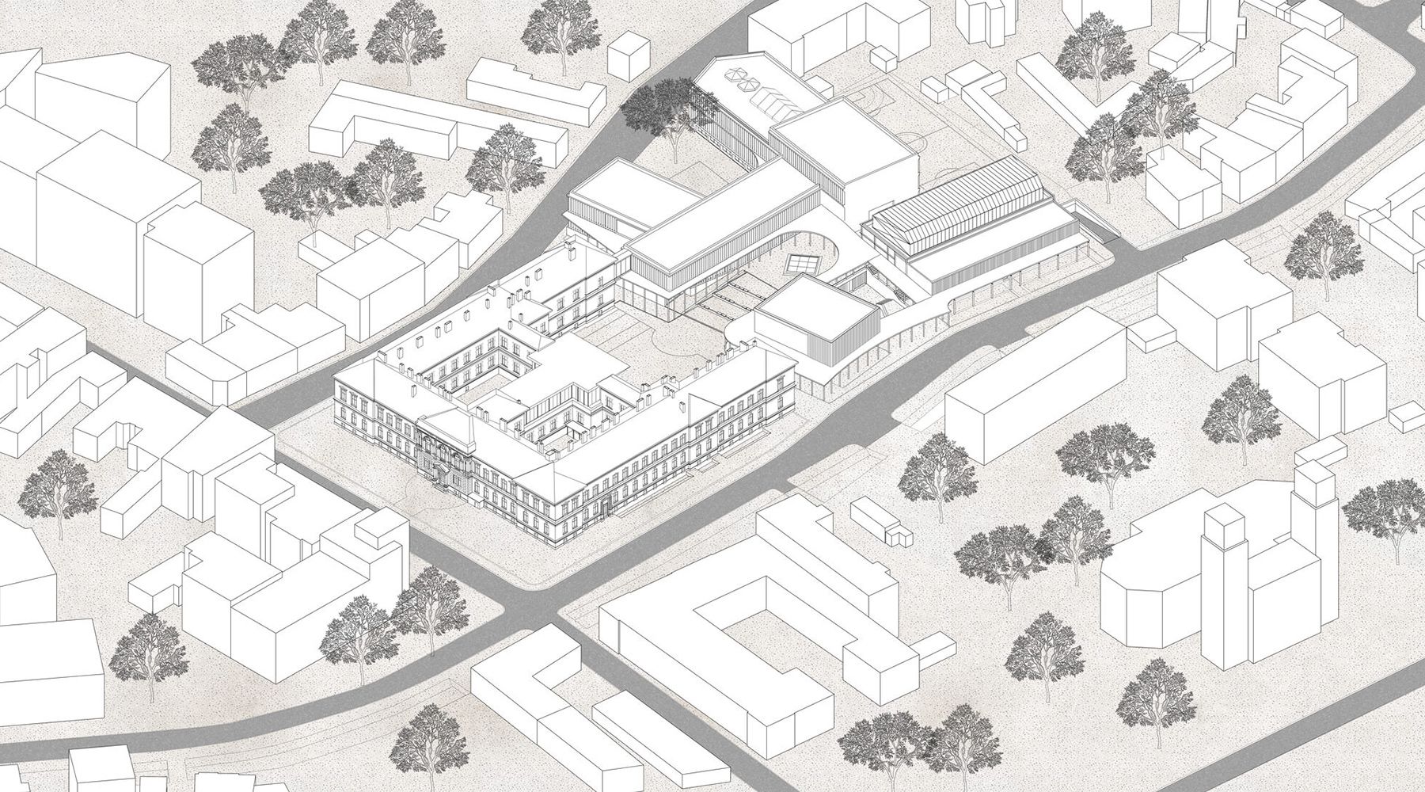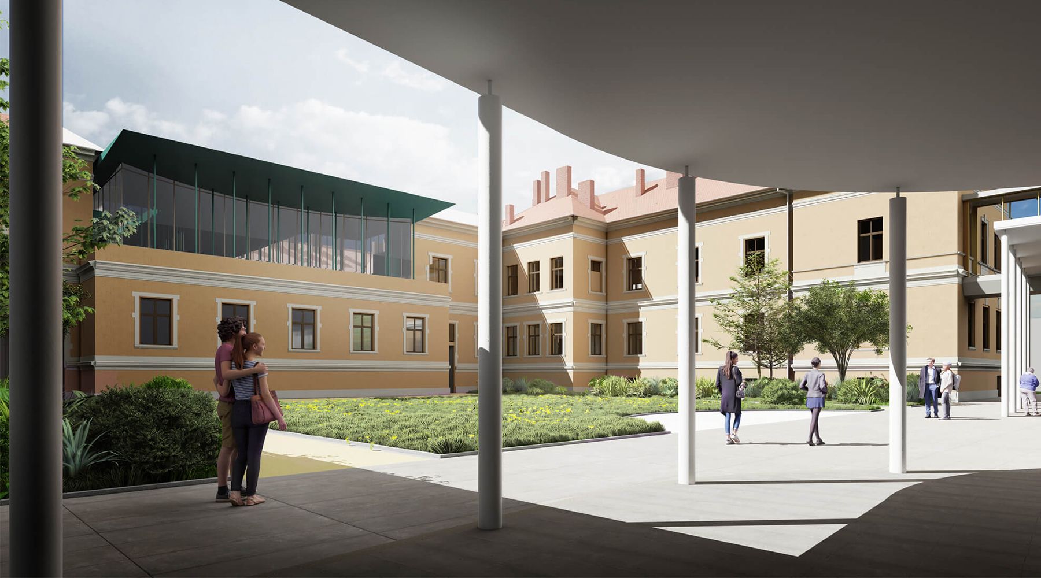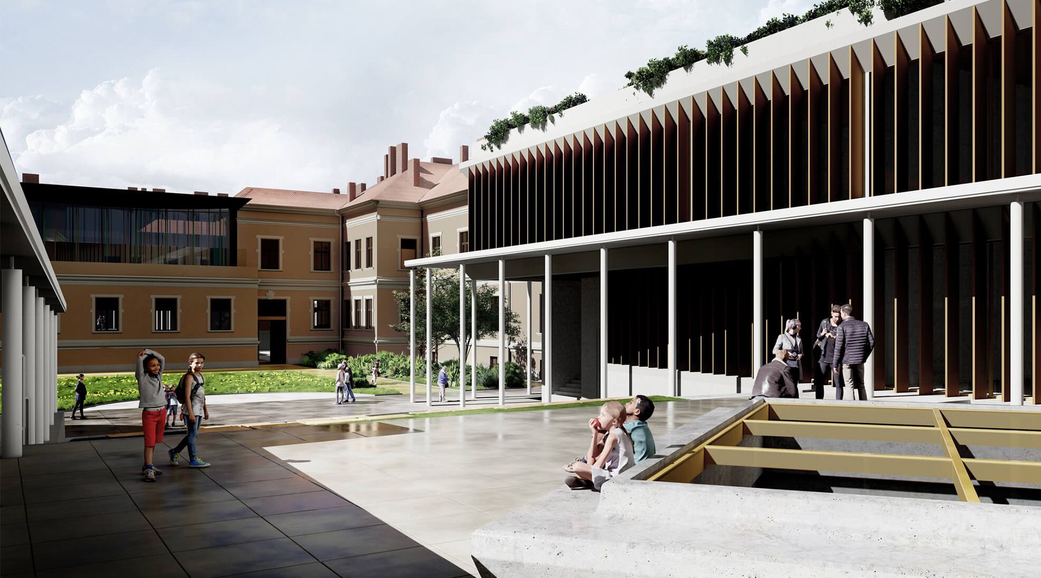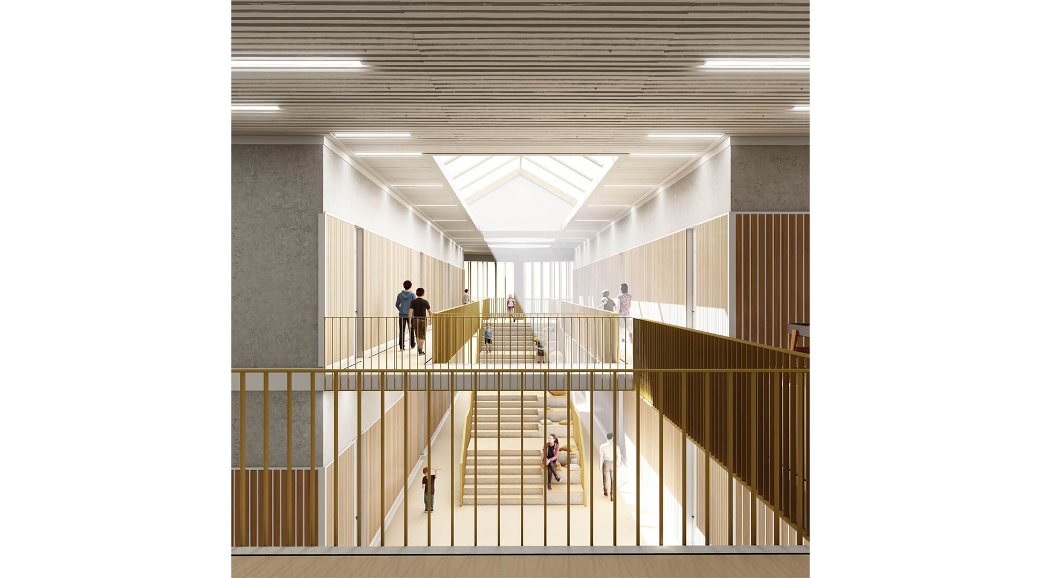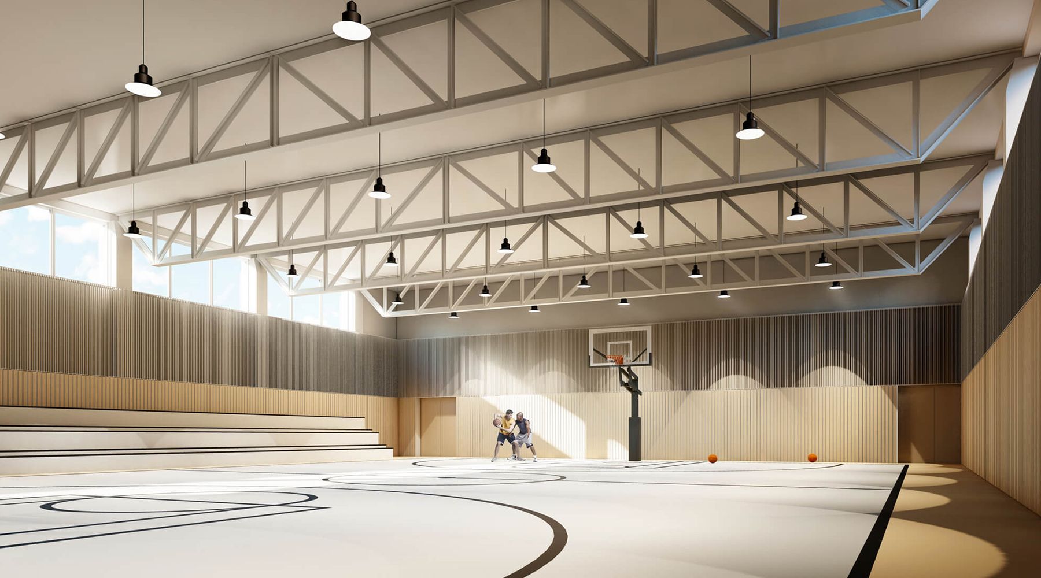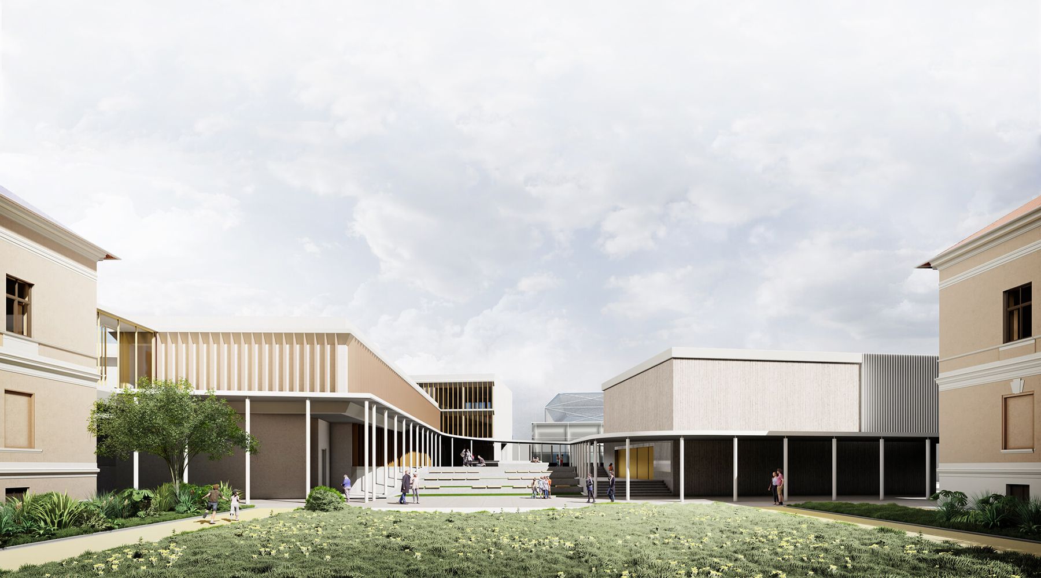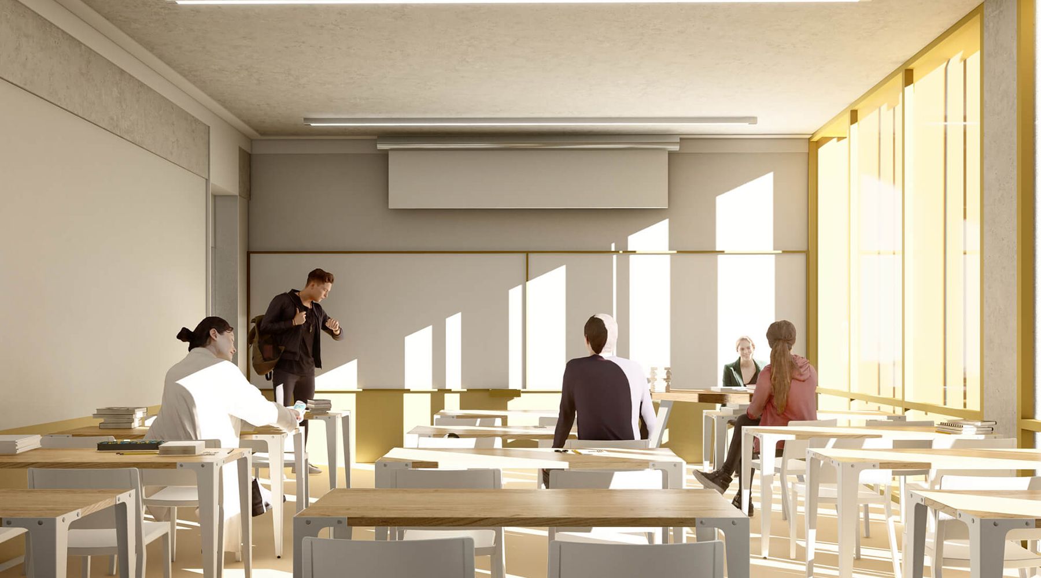Nicolae Bălcescu Highschool
Innovation in the process of education in the 21st century has led to a necessity for diverse spaces in a school campus. As a result, the school typology has begun to shift, incorporating elements from different, public architectural programs, including more flexible spaces with an improved relationship to the outdoor areas, more spaces for social interaction and for alternative types of learning. The aim was to create a full-fledged campus, appropriate for the scale that is required by the project.
The first aspect that relates our interpretation of the school campus to the more advanced approach of a contemporary, flexible educational programme is its relation to the structure of the city and its vicinity. The school campus becomes an island inside the texture of the center of Cluj, a composition which first exists as an entity within itself, then extends towards the limits of its plot, offering different types of spaces to the adjacent streets. The orientation of the plot has compelled us to gather the more public functions towards the southern border, where the center of Cluj begins, and create a public market that connects to the Inspectorate building across the street, opening its perspective towards The Reformed Church towards the south. The school campus is an autonomous entity within the texture of the city. In order to start configuring the buildings that were going to create this enclosure, a nucleus of unbuilt common space was needed. Thus the center of the plot becomes a garden, or more specifically a succession of gardens with different typologies, evolving gradually from the rigorous square of the historical building to the more flexible space of the paved piazza that ties together the new buildings. The gym hall, together with the building housing the festivities hall and other public and cultural functions sit at the southern border of the plot, creating a bridge towards the public building of the School Inspectorate across the street. The northern border, being the more private one, gathers towards itself the buildings that house the classrooms and adjacent spaces for learning. Several access points are designed to fit the significant flow of users for these spaces. The main ones are marked by a vertical axis, which separates the historical building from the new intervention, the circulation leading inside the core garden and then distributing towards the various areas for different age groups. All three main buildings get an official entrance, in direct relation to the street, but are connected to one another and work together as a succession of corridors with incorporated common spaces. All the main circulations are covered by a concrete plate, an exterior extension of the interior ceilings, which solidifies the central garden as a nuclear, protected space, its perimeter marked by a portico. The characteristic section reveals a peculiar choice, that to place the ground floor of all the new buildings at an altitude of two meters, a choice that serves both to facilitate a connection between the old building and the new ones, but most importantly configures the core garden in an ascending slope, creating an exterior gathering space.

